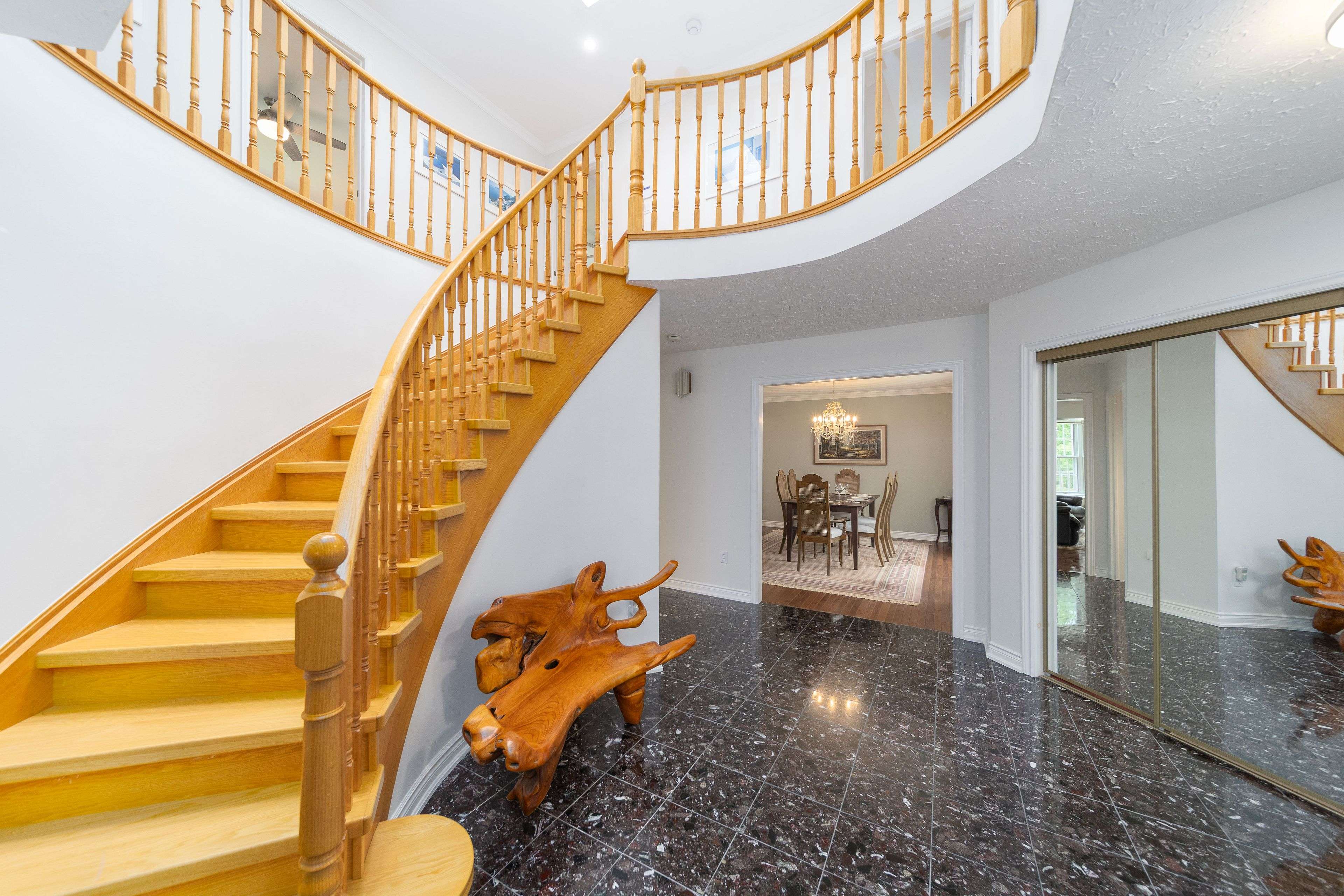1836 Quantz CRES Innisfil, ON L9S 1X2
5 Beds
5 Baths
2 Acres Lot
UPDATED:
Key Details
Property Type Single Family Home
Sub Type Detached
Listing Status Active
Purchase Type For Sale
Approx. Sqft 3000-3500
Subdivision Rural Innisfil
MLS Listing ID N12212691
Style 1 Storey/Apt
Bedrooms 5
Building Age 31-50
Annual Tax Amount $9,720
Tax Year 2025
Lot Size 2.000 Acres
Property Sub-Type Detached
Property Description
Location
Province ON
County Simcoe
Community Rural Innisfil
Area Simcoe
Rooms
Family Room Yes
Basement Finished with Walk-Out, Full
Kitchen 1
Interior
Interior Features Auto Garage Door Remote, Carpet Free, Central Vacuum, In-Law Capability, On Demand Water Heater, Water Heater
Cooling None
Fireplaces Type Family Room, Wood, Natural Gas
Fireplace Yes
Heat Source Gas
Exterior
Exterior Feature Backs On Green Belt, Deck, Landscaped, Lawn Sprinkler System, Privacy
Parking Features Circular Drive, Inside Entry, Private
Garage Spaces 2.0
Pool None
View Valley, Trees/Woods
Roof Type Metal
Topography Sloping,Wooded/Treed
Lot Frontage 170.0
Lot Depth 489.0
Total Parking Spaces 22
Building
Unit Features Cul de Sac/Dead End,Golf,Greenbelt/Conservation,Wooded/Treed
Foundation Poured Concrete
Others
Security Features Alarm System
ParcelsYN No
Virtual Tour https://youtu.be/TVtiNFPr5s8
GET MORE INFORMATION





