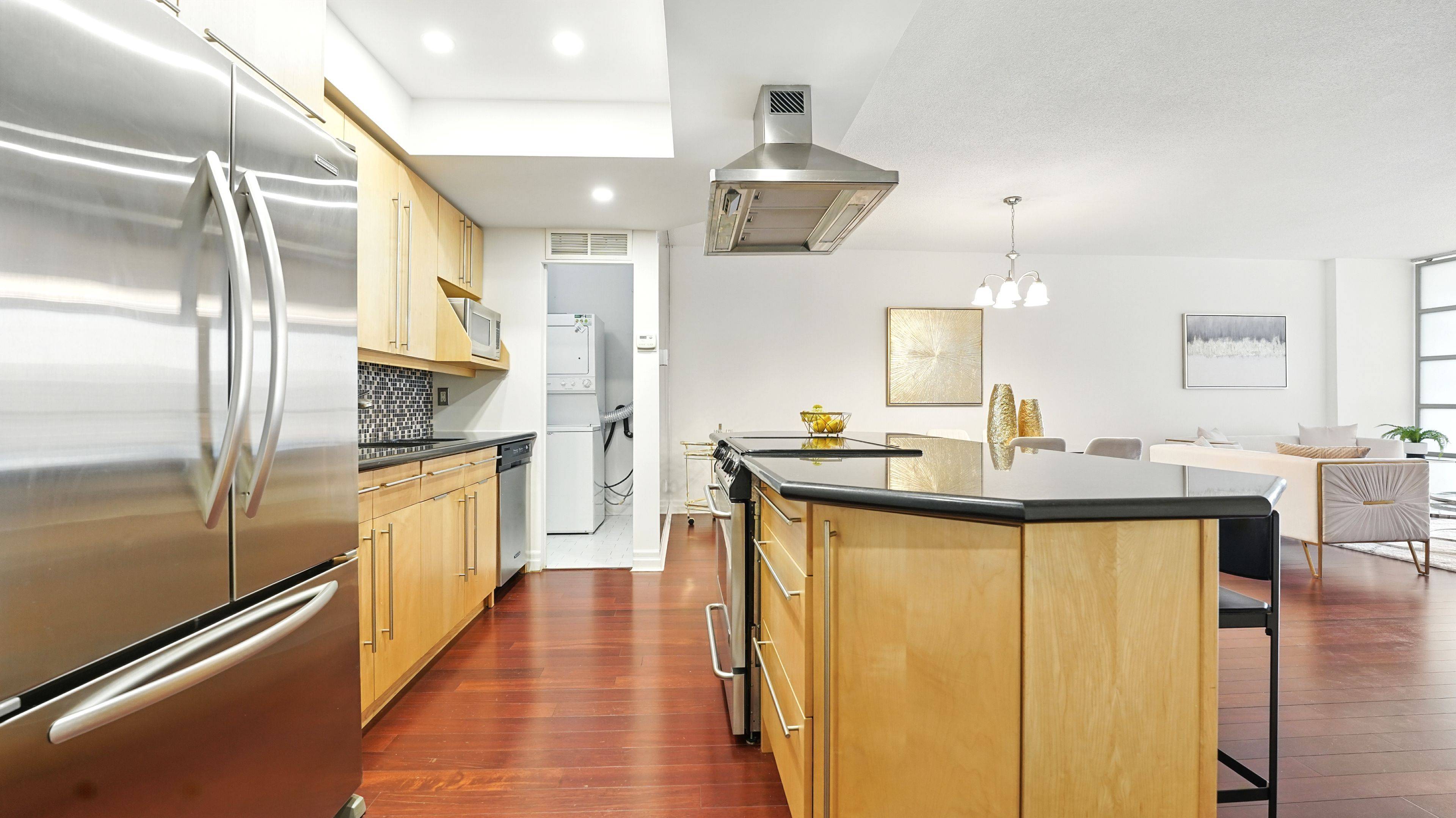REQUEST A TOUR If you would like to see this home without being there in person, select the "Virtual Tour" option and your advisor will contact you to discuss available opportunities.
In-PersonVirtual Tour
$ 699,000
Est. payment /mo
New
65 Scadding AVE #Ph04 Toronto C08, ON M5A 4L1
2 Beds
2 Baths
UPDATED:
Key Details
Property Type Condo
Sub Type Condo Apartment
Listing Status Active
Purchase Type For Sale
Approx. Sqft 1200-1399
Subdivision Waterfront Communities C8
MLS Listing ID C12216993
Style Apartment
Bedrooms 2
HOA Fees $1,362
Annual Tax Amount $3,677
Tax Year 2024
Property Sub-Type Condo Apartment
Property Description
Large penthouse suite with gorgeous views of the south including partial lake views. This suite was converted from a 2+1 to a 1+1 (can be converted back). The penthouse level has higher 9ft ceilings and there is a skylight in the hallway at the entrance of your unit that showers you with the natural light as you come and go! Another unique feature not seen in most condos is the wood burning fireplace! The layout is open and airy with the updated kitchen at the heart of the unit with a large centre island with breakfast bar overlooking the dining and living areas. The primary bedroom is spacious enough to comfortably fit a king size bed with large floor to ceiling windows that frame that southern view of the lakeside of the city. The ensuite in the primary has been completely updated with a generous sized stand up shower, his and hers vanity and a separate walk-in whirlpool tub! Extremely convenient location just steps to the St Lawrence Market and the Distillery! Walk To work, shops, grocery stores, sugar Beach and much more! TTC At your door! Fabulous Community Centre next door! Easy access to Gardiner and DVP!
Location
Province ON
County Toronto
Community Waterfront Communities C8
Area Toronto
Rooms
Family Room No
Basement None
Kitchen 1
Separate Den/Office 1
Interior
Interior Features Primary Bedroom - Main Floor, Storage
Heating Yes
Cooling Central Air
Fireplaces Type Wood
Fireplace Yes
Heat Source Electric
Exterior
Parking Features Underground
Garage Spaces 1.0
Exposure South
Total Parking Spaces 1
Balcony None
Building
Story 10
Locker Owned
Others
Pets Allowed Restricted
Listed by RE/MAX HALLMARK REALTY LTD.
GET MORE INFORMATION





