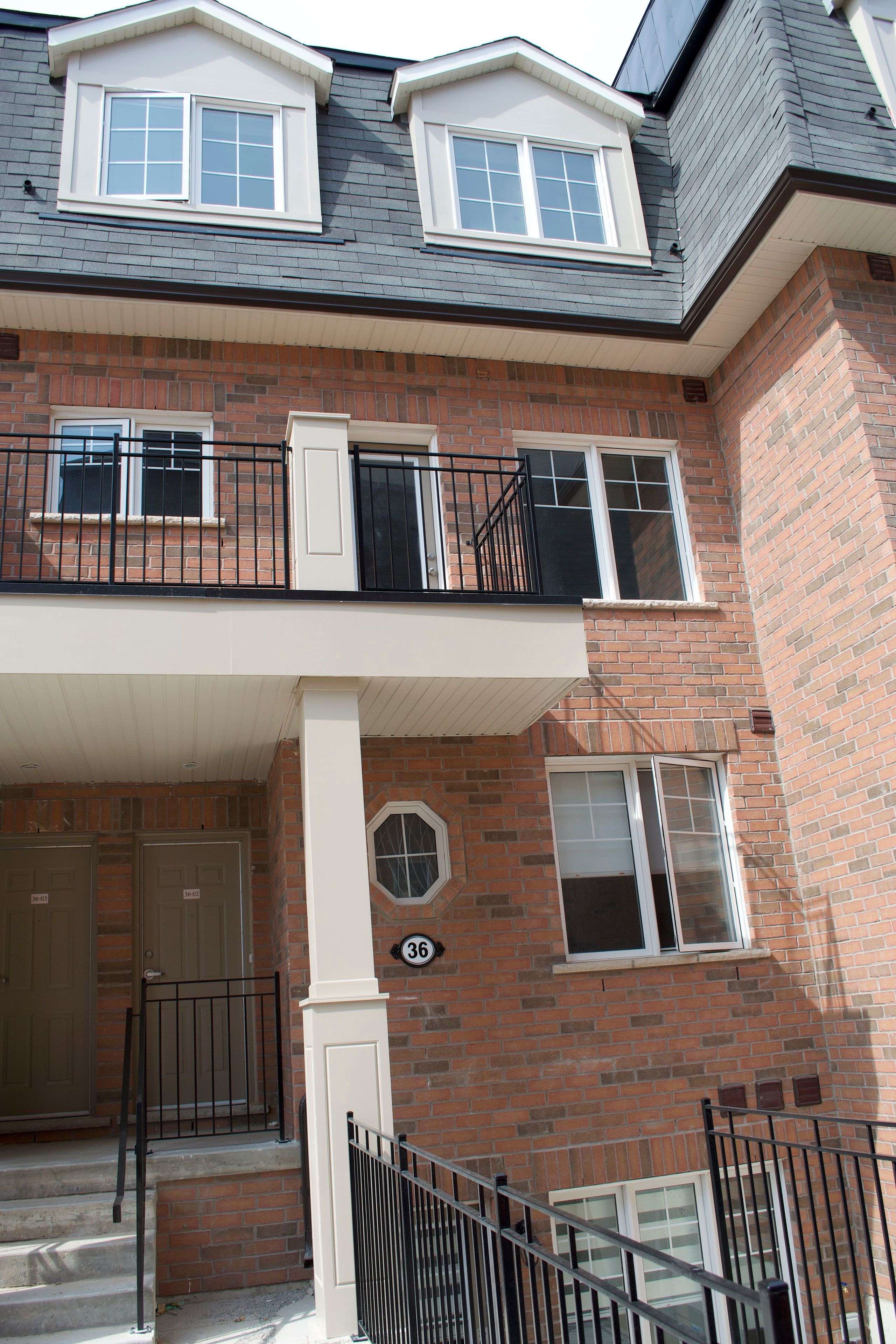REQUEST A TOUR If you would like to see this home without being there in person, select the "Virtual Tour" option and your agent will contact you to discuss available opportunities.
In-PersonVirtual Tour
$ 2,950
New
2420 Baronwood DR #36-02 Oakville, ON L6M 0X6
2 Beds
3 Baths
UPDATED:
Key Details
Property Type Condo, Townhouse
Sub Type Condo Townhouse
Listing Status Active
Purchase Type For Rent
Approx. Sqft 1000-1199
Subdivision 1019 - Wm Westmount
MLS Listing ID W12222616
Style Stacked Townhouse
Bedrooms 2
Property Sub-Type Condo Townhouse
Property Description
Welcome to Unit 36-02 at 2420 Baronwood Drive, a contemporary 2-bedroom, 2.5-bathroom stacked townhouse located in Oakville's coveted West Oak Trails community. The main floor features an open-concept layout with spacious living and dining areas, a modern kitchen outfitted with stainless steel appliances, and access to a charming balcony ideal for entertaining or unwinding. The third floor offers a private rooftop terrace complete with a gas line for BBQs, perfect for outdoor gatherings or relaxing under the sky. Both bedrooms are comfortably appointed with broadloom carpet, while the primary suite includes double closets and a stylish3-piece ensuite. Additional highlights include ensuite laundry, underground parking, and convenient proximity to top schools, hospital, parks, trails, shopping, and transit. Tenants To Pay All Utilities including Hot Water Tank rental. No Pets, Non-Smoker preferred.
Location
Province ON
County Halton
Community 1019 - Wm Westmount
Area Halton
Rooms
Basement None
Kitchen 1
Interior
Interior Features Water Heater
Cooling Central Air
Inclusions Firdge, Stove, Dishwasher, Stacked Washer & Dryer, all Elf's and 1 Undergroud Parking.
Laundry Ensuite
Exterior
Parking Features Underground
Garage Spaces 1.0
Roof Type Asphalt Shingle
Exposure West
Total Parking Spaces 1
Balcony Open
Building
Foundation Poured Concrete
Lited by RE/MAX COMMUNITY REALTY INC.
GET MORE INFORMATION





