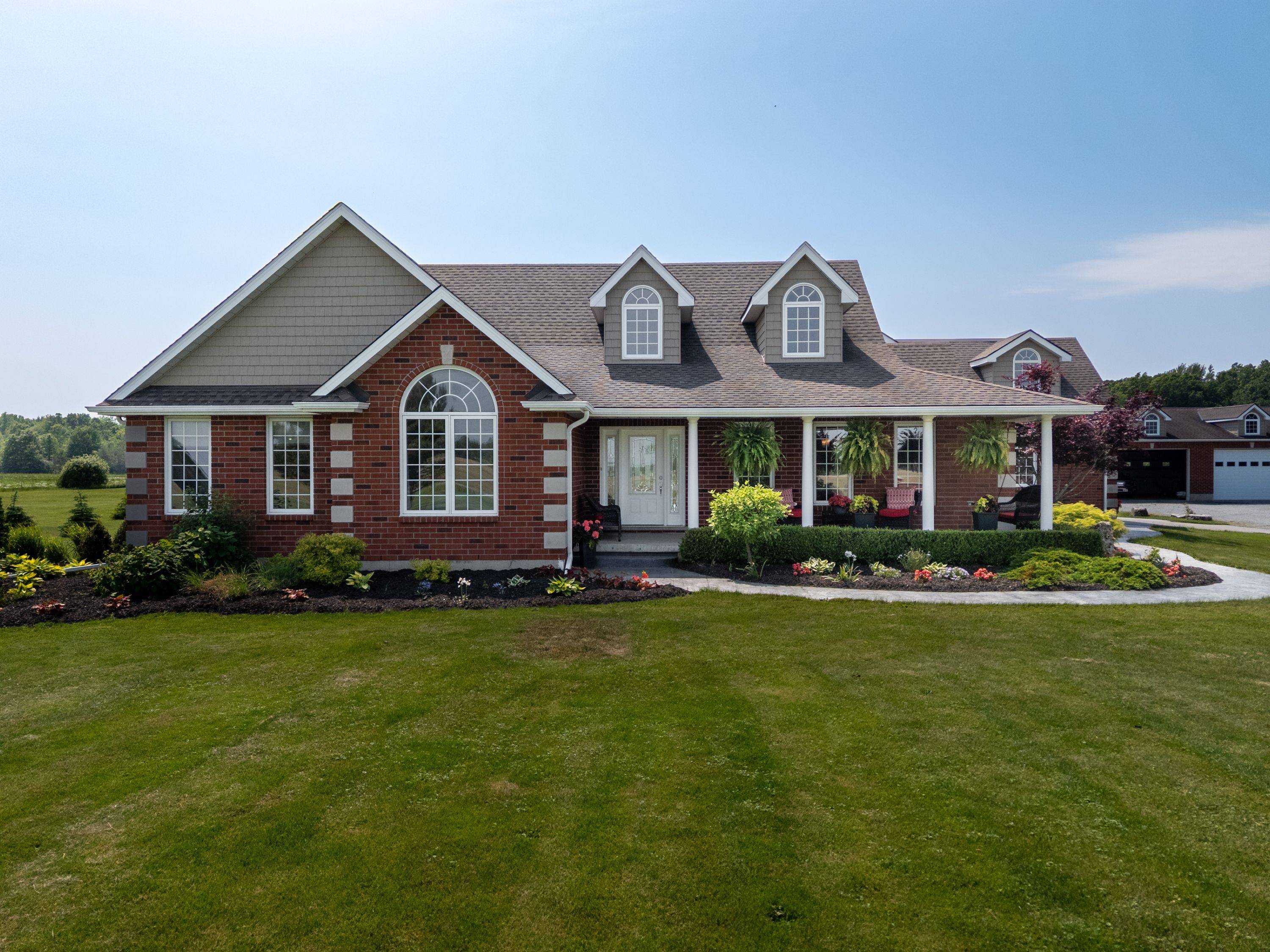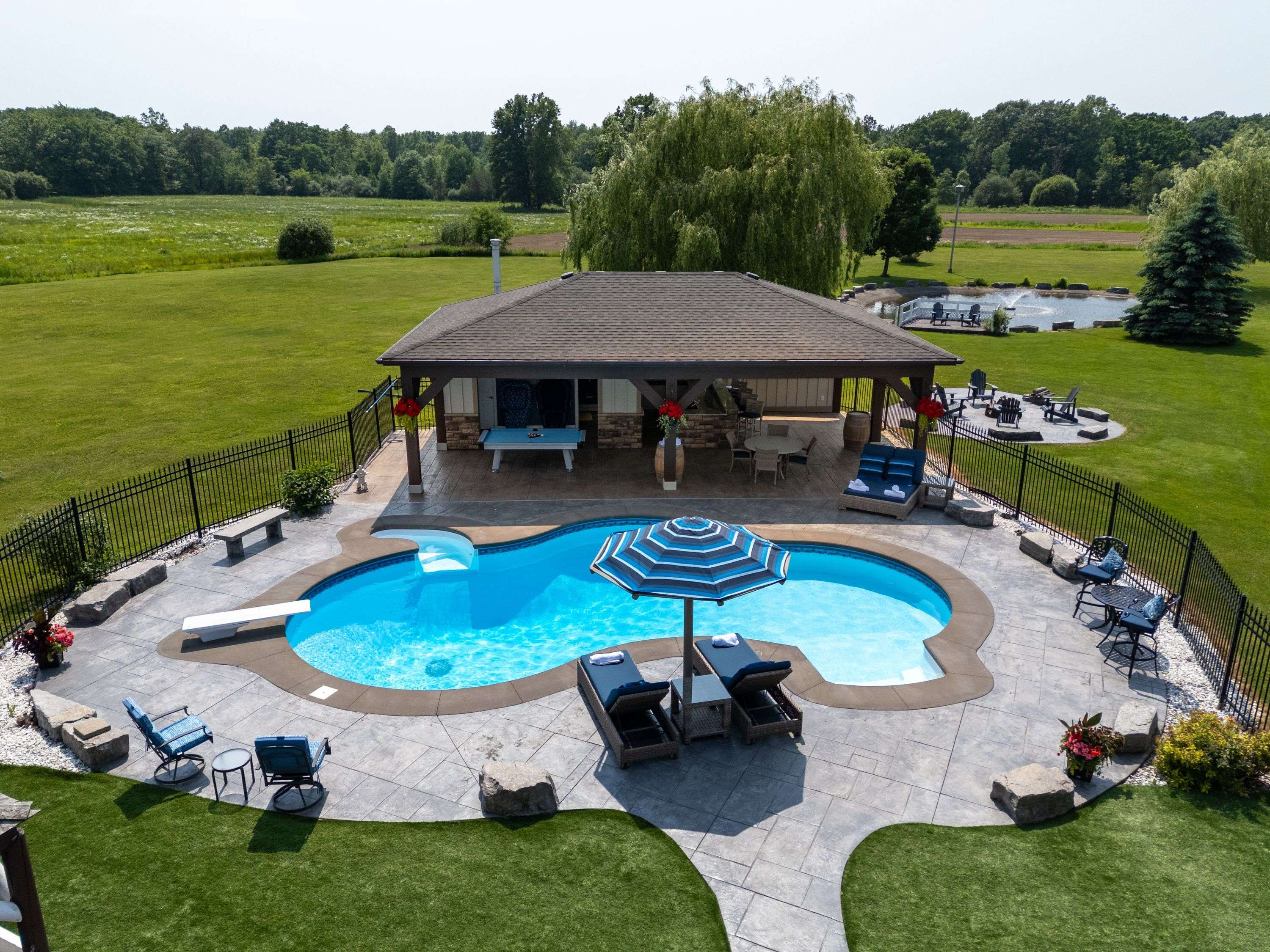551 Darby RD Welland, ON L0S 1K0
5 Beds
5 Baths
10 Acres Lot
UPDATED:
Key Details
Property Type Single Family Home
Sub Type Detached
Listing Status Active
Purchase Type For Sale
Approx. Sqft 3000-3500
Subdivision 765 - Cooks Mills
MLS Listing ID X12257537
Style Bungalow
Bedrooms 5
Building Age 16-30
Annual Tax Amount $7,309
Tax Year 2024
Lot Size 10.000 Acres
Property Sub-Type Detached
Property Description
Location
Province ON
County Niagara
Community 765 - Cooks Mills
Area Niagara
Rooms
Family Room No
Basement Full, Separate Entrance
Kitchen 1
Separate Den/Office 1
Interior
Interior Features Sump Pump, Water Treatment, Water Purifier, Water Heater Owned, Primary Bedroom - Main Floor, On Demand Water Heater, Central Vacuum, Auto Garage Door Remote, Generator - Full
Cooling Central Air
Fireplaces Type Living Room, Natural Gas
Fireplace Yes
Heat Source Gas
Exterior
Exterior Feature Landscape Lighting, Landscaped, Hot Tub, Deck, Built-In-BBQ, Patio, Porch, Private Pond, Year Round Living
Parking Features Inside Entry, Private Triple, RV/Truck
Garage Spaces 6.0
Pool Inground
View Garden, Forest, Pond, Trees/Woods
Roof Type Asphalt Shingle
Topography Open Space,Partially Cleared,Wooded/Treed
Road Frontage Paved Road, Year Round Municipal Road
Lot Frontage 380.0
Lot Depth 1385.9
Total Parking Spaces 21
Building
Unit Features Clear View,Golf,Place Of Worship,River/Stream,School Bus Route
Foundation Poured Concrete
Others
Security Features Alarm System,Carbon Monoxide Detectors,Security System,Smoke Detector,Monitored
GET MORE INFORMATION





