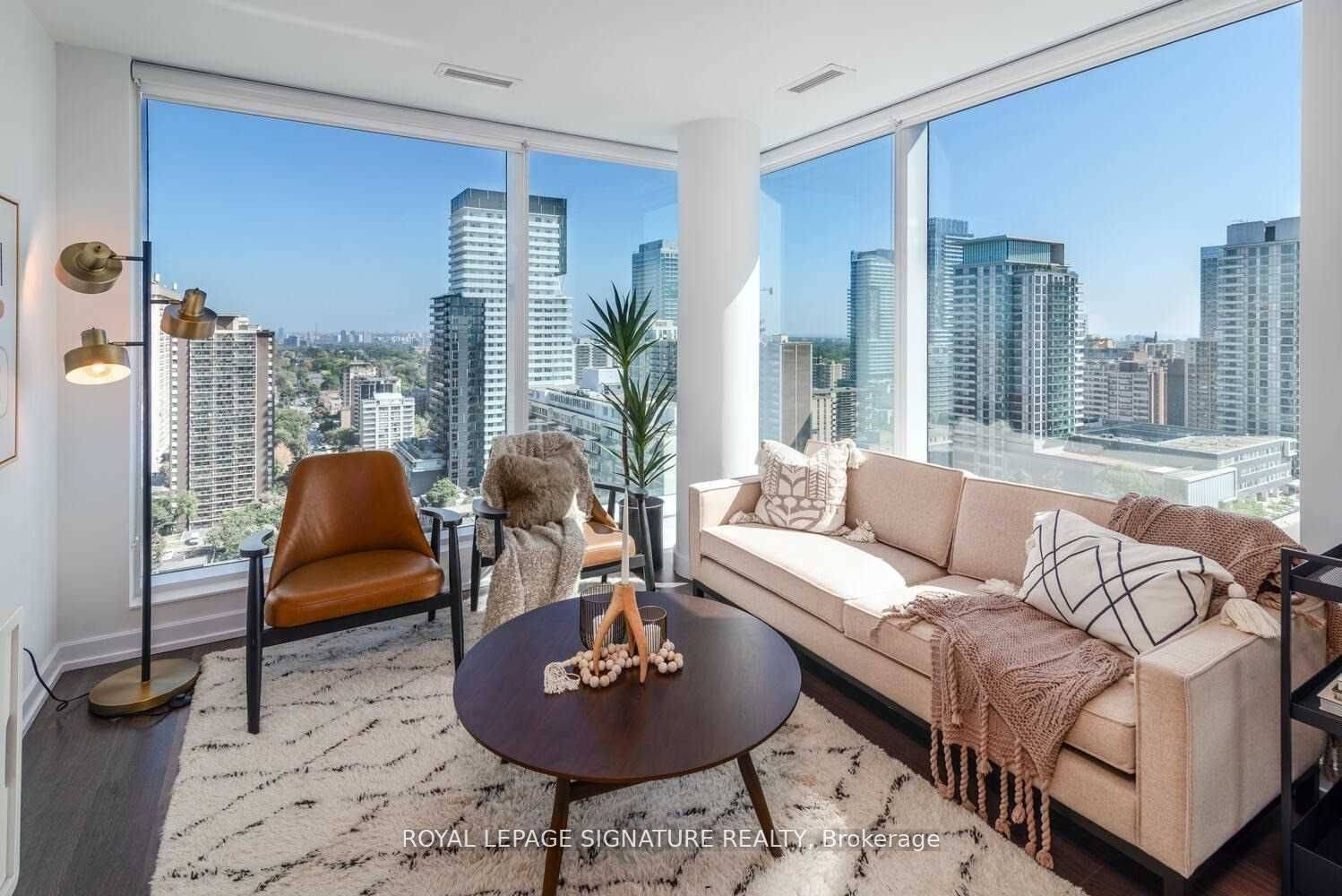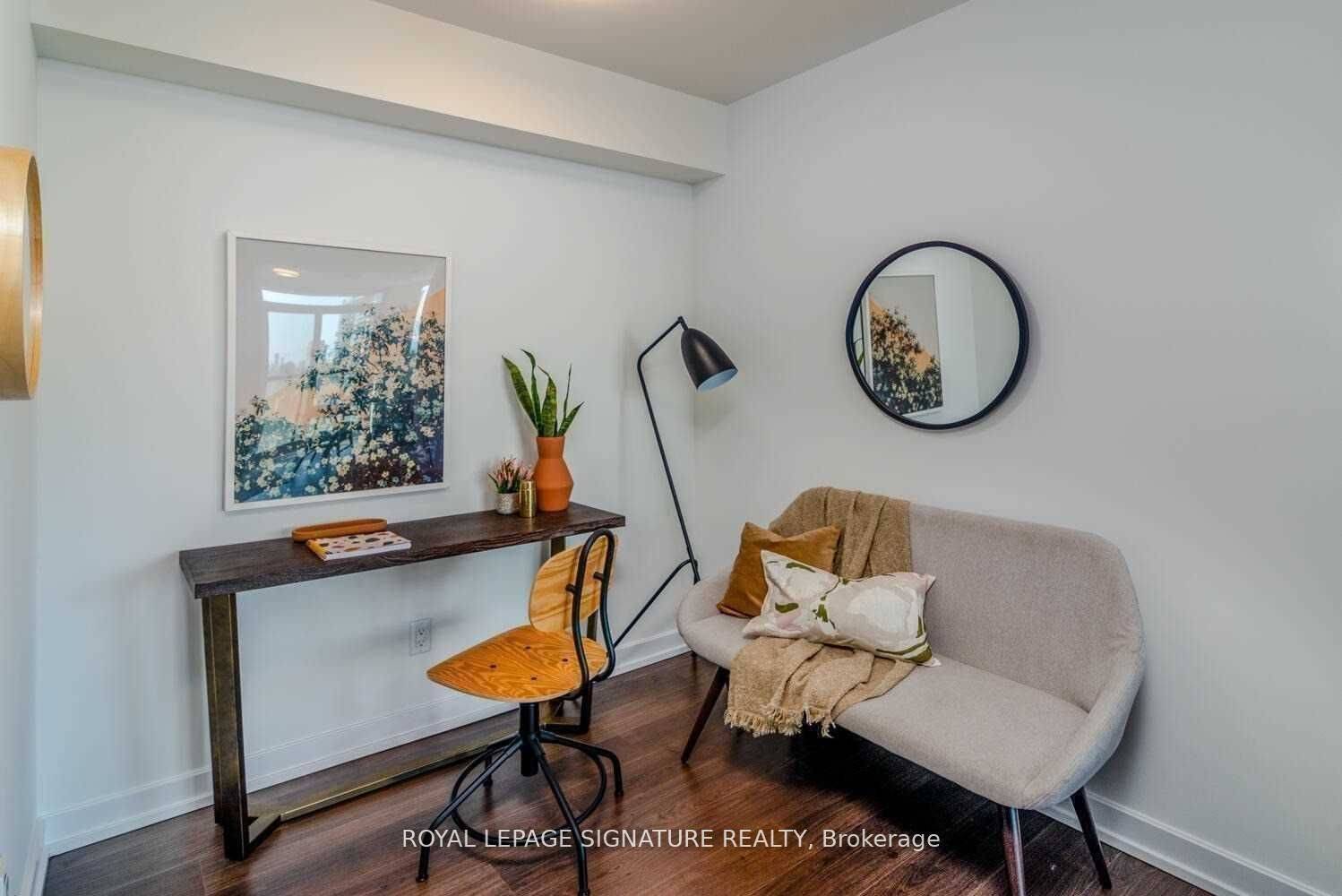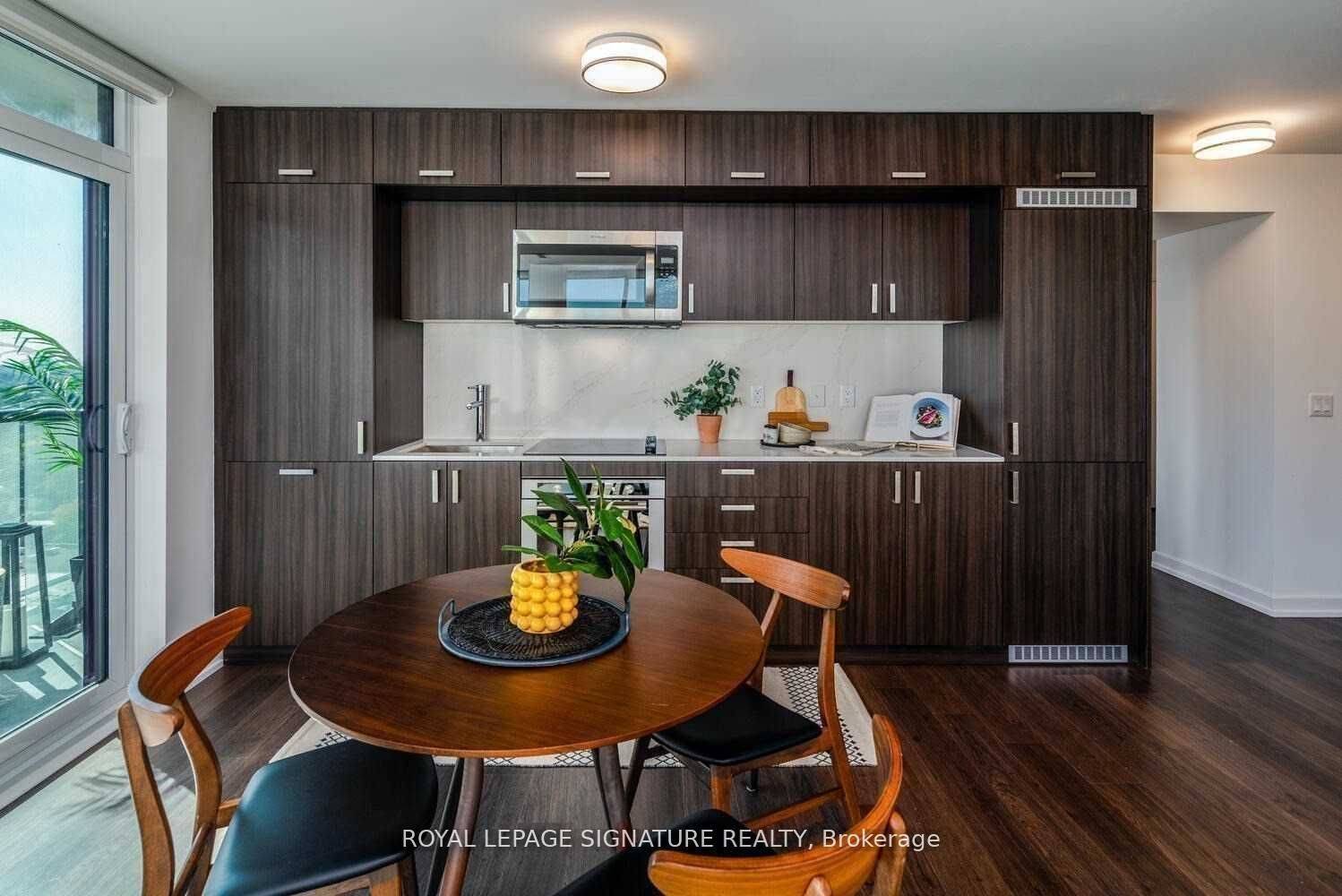18 Erskine AVE #2208 Toronto C10, ON M4P 0C9
3 Beds
2 Baths
UPDATED:
Key Details
Property Type Condo
Sub Type Condo Apartment
Listing Status Active
Purchase Type For Rent
Approx. Sqft 800-899
Subdivision Mount Pleasant West
MLS Listing ID C12260804
Style Apartment
Bedrooms 3
Property Sub-Type Condo Apartment
Property Description
Location
Province ON
County Toronto
Community Mount Pleasant West
Area Toronto
Rooms
Basement None
Kitchen 1
Interior
Interior Features Carpet Free, Primary Bedroom - Main Floor
Cooling Central Air
Inclusions Stainless Steel Fridge, Dishwasher, Cooktop, Oven, Microwave. Full Stacked Washer/Dryer.Floor to ceiling windows with roller blinds. Closet organizers with mirrored closets. 24hr concierge and customer maintenance. Resident events. Green living with white glove service.Photos are of the model suite. Parking and locker available for additional fee.
Laundry Ensuite
Exterior
Exterior Feature Landscaped, Patio, Recreational Area
Parking Features Underground
Garage Spaces 1.0
Exposure South East
Total Parking Spaces 1
Balcony Open
Building
New Construction true
GET MORE INFORMATION





