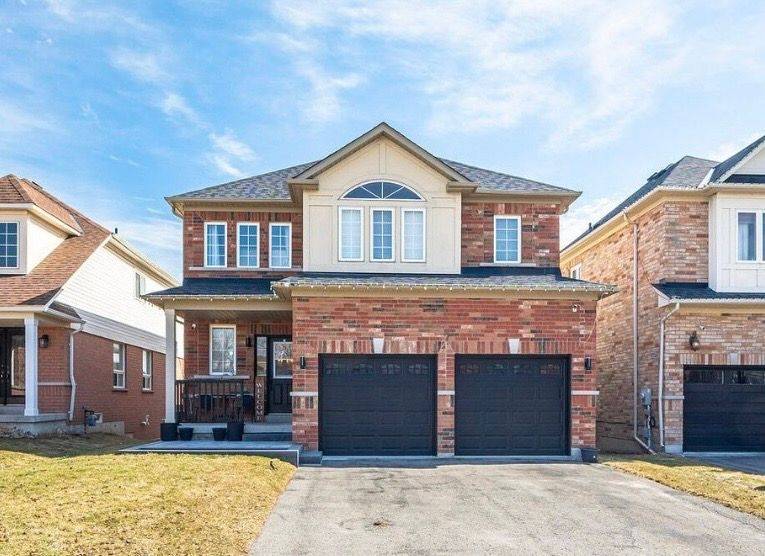REQUEST A TOUR If you would like to see this home without being there in person, select the "Virtual Tour" option and your agent will contact you to discuss available opportunities.
In-PersonVirtual Tour
$ 2,900
New
7 Baxter ST Clarington, ON L1C 5R1
4 Beds
3 Baths
UPDATED:
Key Details
Property Type Single Family Home
Sub Type Detached
Listing Status Active
Purchase Type For Rent
Approx. Sqft 2000-2500
Subdivision Bowmanville
MLS Listing ID E12261347
Style 2-Storey
Bedrooms 4
Property Sub-Type Detached
Property Description
Welcome to this beautifully maintained 4-bedroom, 3-bathroom home (BASEMENT EXCLUDED) nestled in one of Bowmanville's most desirable neighborhoods! Offering the perfect combination of luxury, comfort, and convenience, this spacious residence is ideally located within walking distance to schools, parks, public transit, and shopping. Enjoy quick access to Hwy 401/407 and the upcoming Bowmanville GO Station perfect for commuters! Step inside to a thoughtfully designed main floor featuring 9 ceilings, hardwood flooring, and a formal living and dining area ideal for entertaining. The cozy family room with a gas fireplace flows effortlessly into the gourmet eat-in kitchen, complete with stainless steel appliances, ample cabinetry, and a breakfast area that walks out to a large deck overlooking the fully fenced backyard perfect for summer gatherings. Upstairs, the generous primary suite boasts double-door entry, his-and-hers walk-in closets with built-ins, and a luxurious 5-piece ensuite with soaker tub and separate shower. Three additional bedrooms offer plush, updated carpeting and plenty of space for the whole family.
Location
Province ON
County Durham
Community Bowmanville
Area Durham
Rooms
Basement Finished with Walk-Out
Kitchen 1
Interior
Interior Features None
Cooling Central Air
Fireplaces Number 1
Fireplaces Type Family Room
Laundry Ensuite
Exterior
Parking Features Attached
Garage Spaces 1.0
Pool None
Roof Type Asphalt Shingle
Total Parking Spaces 3
Building
Foundation Poured Concrete
Others
ParcelsYN No
Lited by RE/MAX COMMUNITY REALTY INC.
GET MORE INFORMATION





