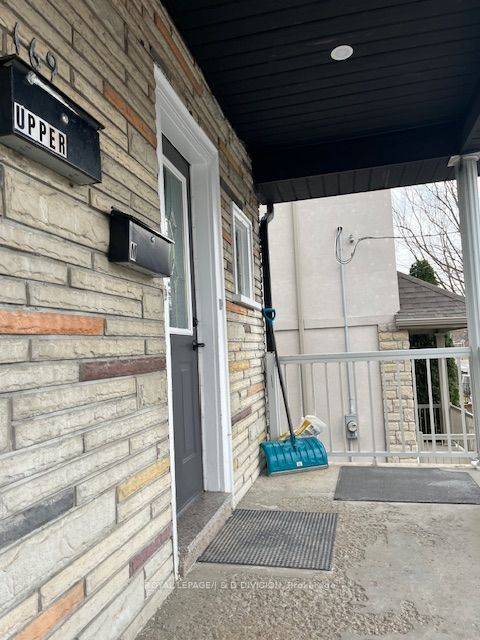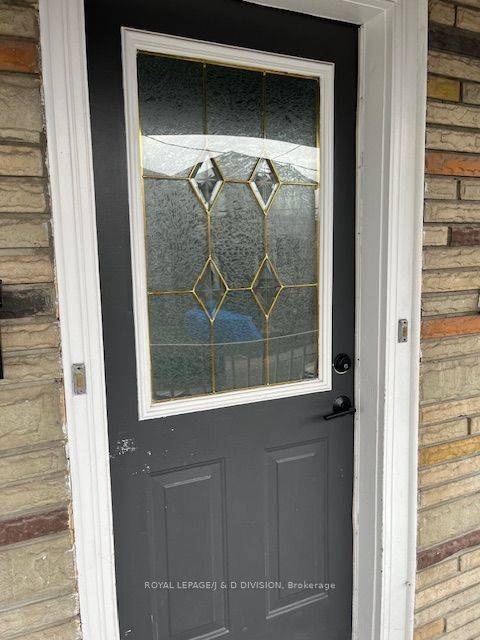REQUEST A TOUR If you would like to see this home without being there in person, select the "Virtual Tour" option and your agent will contact you to discuss available opportunities.
In-PersonVirtual Tour
$ 2,850
New
169 Chambers AVE #Upper Toronto W03, ON M6N 3M5
2 Beds
1 Bath
UPDATED:
Key Details
Property Type Multi-Family
Sub Type Triplex
Listing Status Active
Purchase Type For Rent
Approx. Sqft < 700
Subdivision Keelesdale-Eglinton West
MLS Listing ID W12270605
Style 2-Storey
Bedrooms 2
Building Age 51-99
Property Sub-Type Triplex
Property Description
Upper Level unit renovated (2024) with Stainless Steel Appliances (Gas Stove). Large Detached garage with one car parking, electricity and storage. 2 Car Tandem parking. Utilities included: Central Air, Hydro, Heat, Water and Garage. Outdoor space. Close to public transit, school, and shops. Well Maintained building. Coin Operated Laundry for the building.
Location
Province ON
County Toronto
Community Keelesdale-Eglinton West
Area Toronto
Rooms
Basement Apartment, Separate Entrance
Kitchen 1
Interior
Interior Features Carpet Free
Cooling Central Air
Inclusions Heat, Water, Hydro, Central Air, Garage, Outdoor Space, Stainless Steel Appliances with Gas Stove.
Laundry Coin Operated
Exterior
Exterior Feature Lighting
Parking Features Detached
Garage Spaces 1.0
Pool None
View Garden
Roof Type Shingles
Total Parking Spaces 2
Building
Foundation Block
Others
ParcelsYN No
Lited by ROYAL LEPAGE/J & D DIVISION
GET MORE INFORMATION





