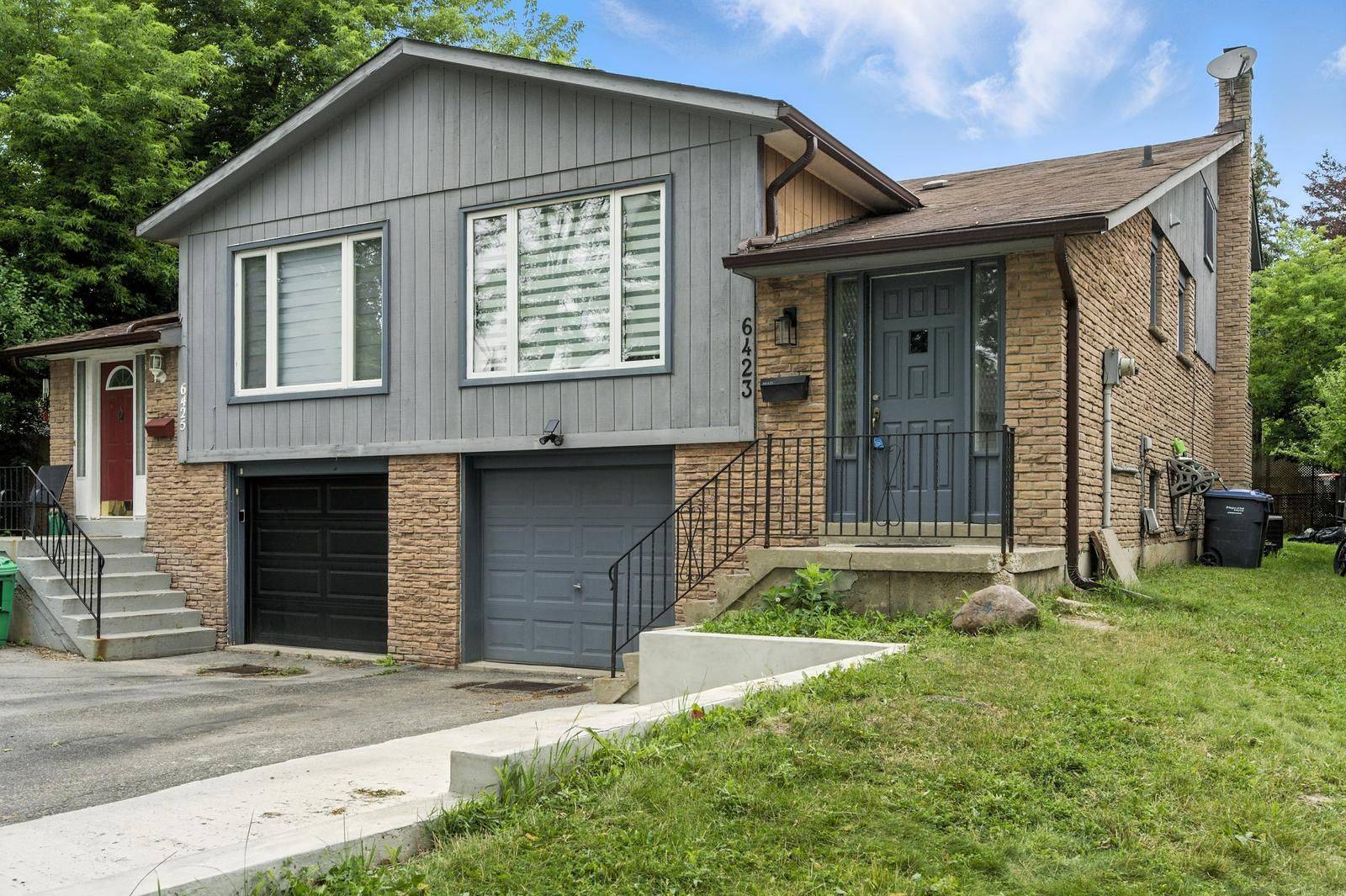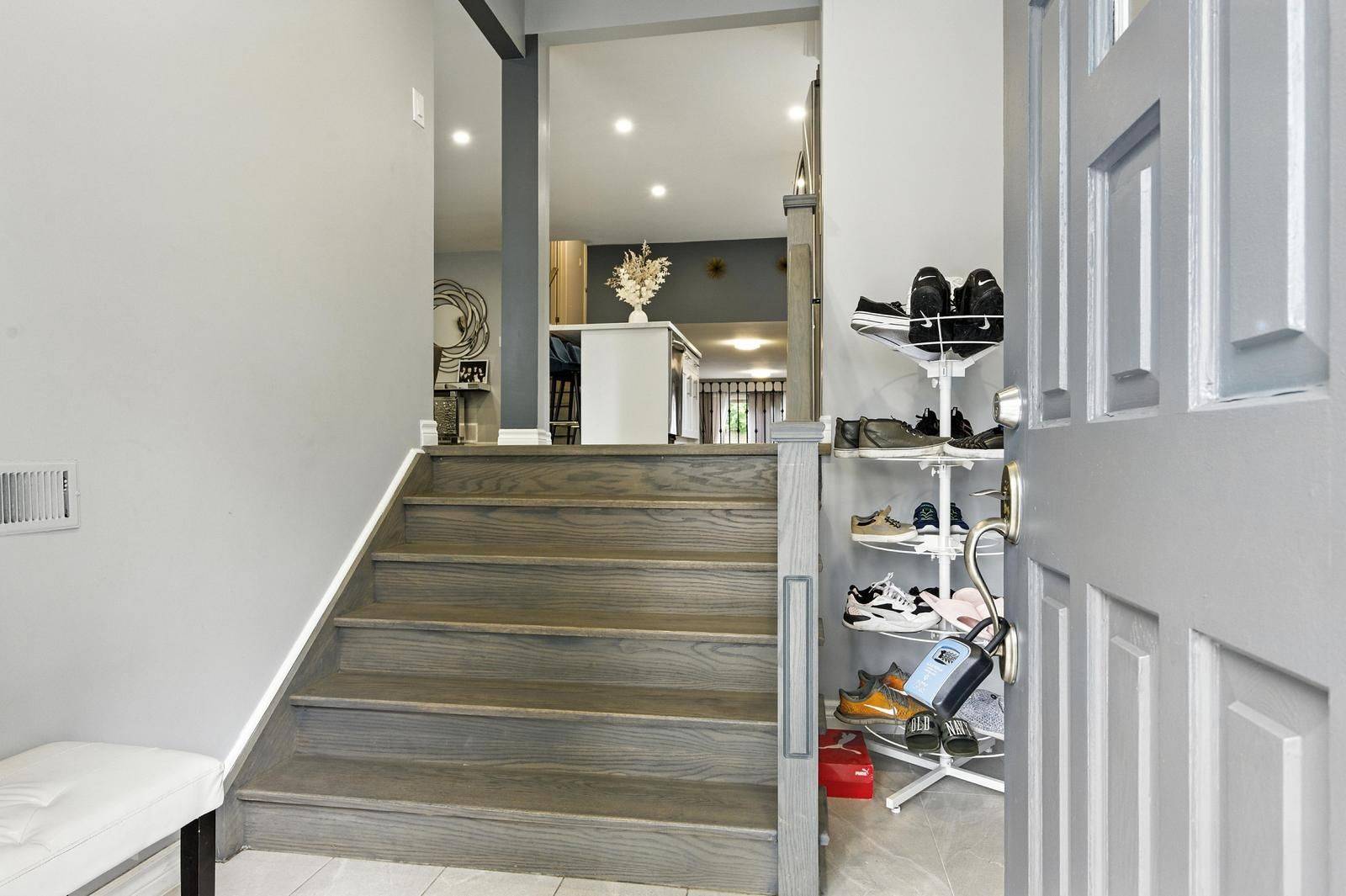6423 Chaumont CRES Mississauga, ON L5N 2M7
6 Beds
3 Baths
UPDATED:
Key Details
Property Type Single Family Home
Sub Type Semi-Detached
Listing Status Active
Purchase Type For Sale
Approx. Sqft 1500-2000
Subdivision Meadowvale
MLS Listing ID W12274061
Style Backsplit 5
Bedrooms 6
Annual Tax Amount $5,455
Tax Year 2025
Property Sub-Type Semi-Detached
Property Description
Location
Province ON
County Peel
Community Meadowvale
Area Peel
Rooms
Family Room Yes
Basement Apartment, Separate Entrance
Kitchen 2
Separate Den/Office 2
Interior
Interior Features Carpet Free
Heating Yes
Cooling Central Air
Fireplace Yes
Heat Source Gas
Exterior
Parking Features Private
Garage Spaces 1.0
Pool None
Roof Type Asphalt Shingle
Lot Frontage 30.84
Lot Depth 126.75
Total Parking Spaces 3
Building
Foundation Concrete
Others
Virtual Tour https://tour.homeontour.com/Bf9BZOiovP?branded=0
GET MORE INFORMATION





