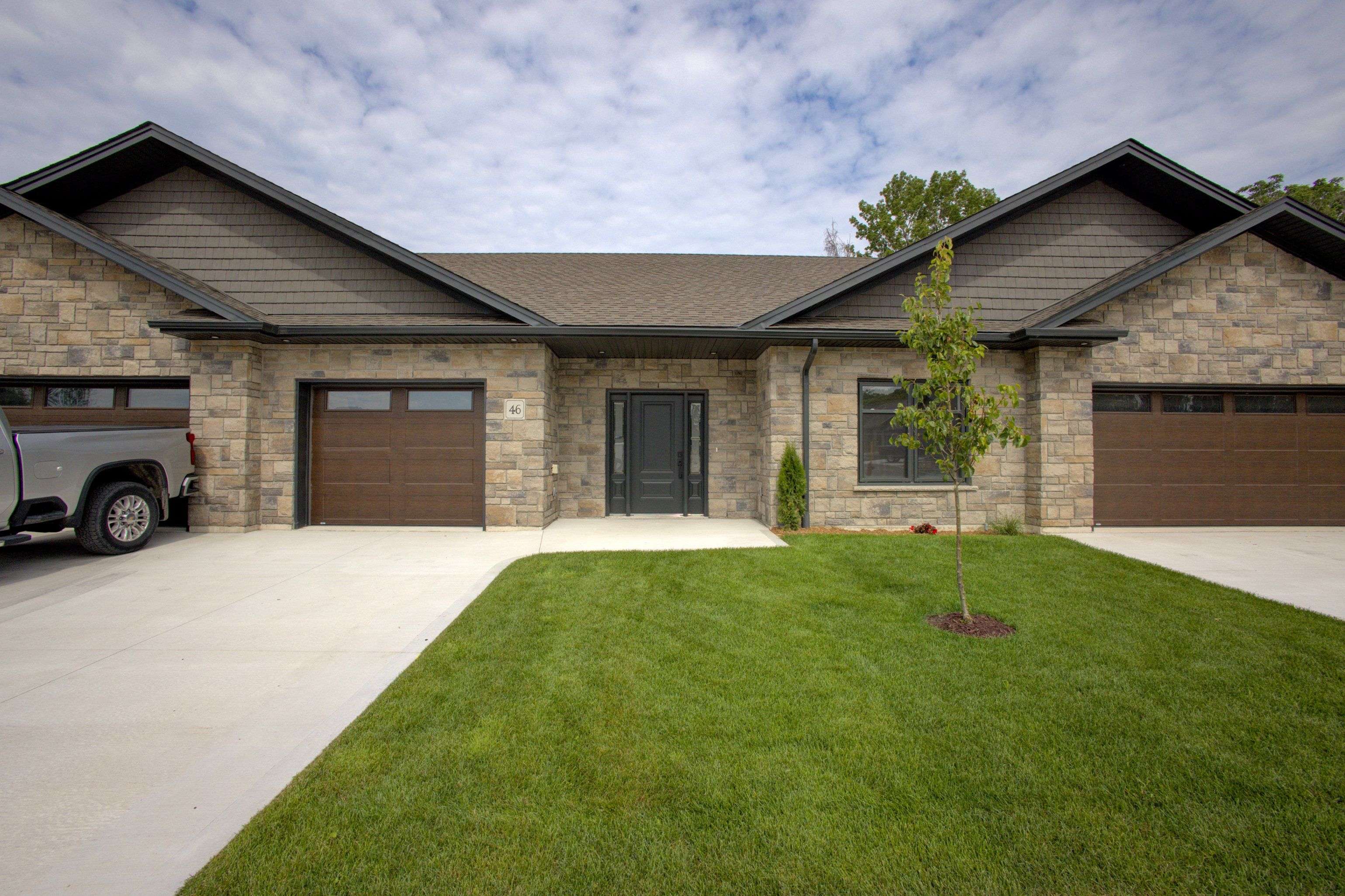1182 Queen ST #46 Kincardine, ON N2Z 1G4
2 Beds
2 Baths
UPDATED:
Key Details
Property Type Condo
Sub Type Vacant Land Condo
Listing Status Active
Purchase Type For Sale
Approx. Sqft 1200-1399
Subdivision Kincardine
MLS Listing ID X12290806
Style Bungalow
Bedrooms 2
HOA Fees $100
Building Age New
Tax Year 2025
Property Sub-Type Vacant Land Condo
Property Description
Location
Province ON
County Bruce
Community Kincardine
Area Bruce
Rooms
Family Room No
Basement None
Kitchen 1
Interior
Interior Features Auto Garage Door Remote, Carpet Free, ERV/HRV, On Demand Water Heater
Cooling Wall Unit(s)
Fireplaces Type Natural Gas
Fireplace Yes
Heat Source Gas
Exterior
Exterior Feature Lawn Sprinkler System, Lighting, Landscaped, Patio, Year Round Living, Privacy
Parking Features Private
Garage Spaces 1.0
View Golf Course, Trees/Woods
Roof Type Asphalt Shingle
Topography Dry,Level
Exposure West
Total Parking Spaces 2
Balcony None
Building
Story TBD
Unit Features Golf,Hospital,Beach,Wooded/Treed,Lake/Pond
Foundation Slab, Concrete
Locker None
New Construction false
Others
Security Features Carbon Monoxide Detectors,Smoke Detector
Pets Allowed Restricted
Virtual Tour https://unbranded.youriguide.com/46_1182_queen_st_kincardine_on/
GET MORE INFORMATION





