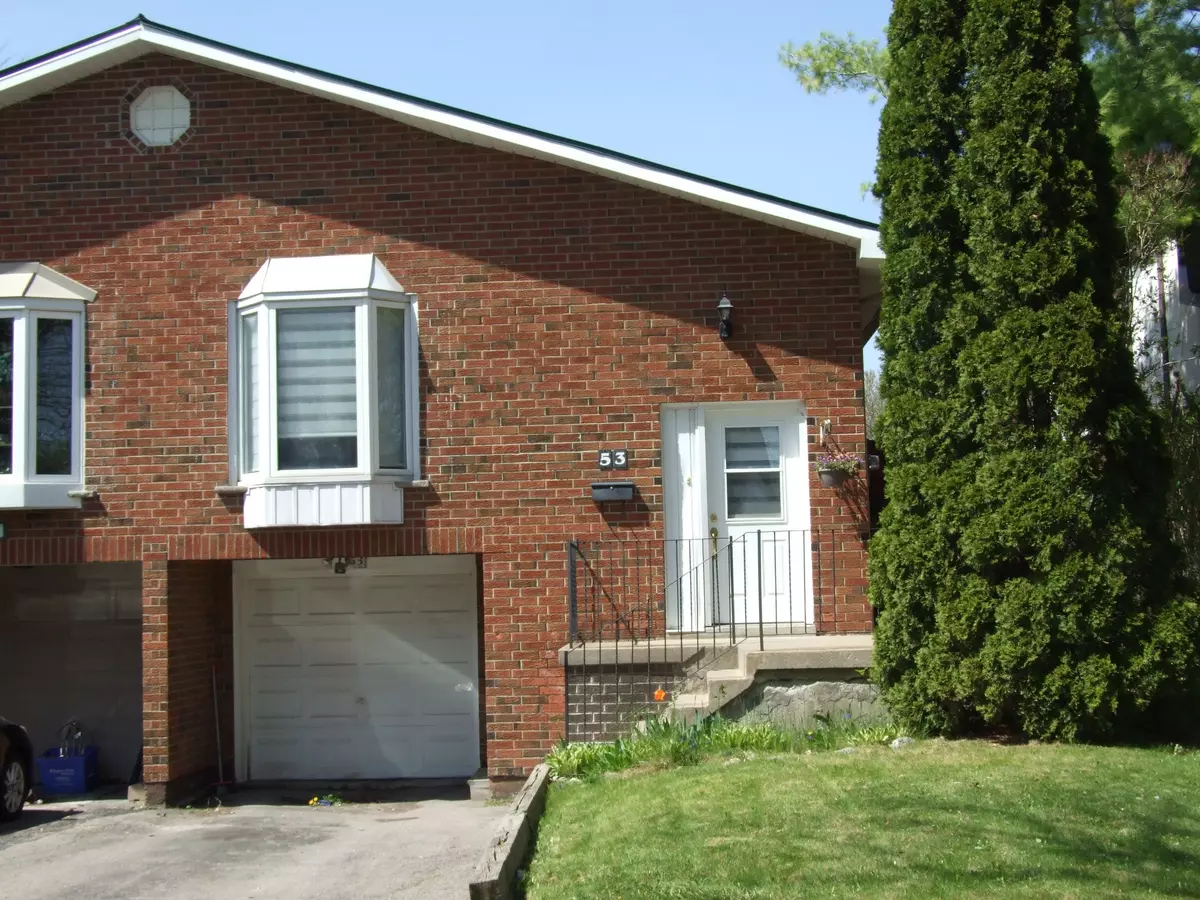REQUEST A TOUR If you would like to see this home without being there in person, select the "Virtual Tour" option and your agent will contact you to discuss available opportunities.
In-PersonVirtual Tour
$ 725,000
Est. payment /mo
Open Sat 2PM-4PM
53 Renfield CRES Whitby, ON L1P 1B2
4 Beds
2 Baths
OPEN HOUSE
Sat Jul 26, 2:00pm - 4:00pm
Sun Jul 27, 2:00pm - 4:00pm
UPDATED:
Key Details
Property Type Single Family Home
Sub Type Semi-Detached
Listing Status Active
Purchase Type For Sale
Approx. Sqft 1100-1500
Subdivision Lynde Creek
MLS Listing ID E12304629
Style Bungalow-Raised
Bedrooms 4
Annual Tax Amount $4,938
Tax Year 2024
Property Sub-Type Semi-Detached
Property Description
Welcome to the prestigious Lynde Creek community ,family -living, pride of ownership, bungalow-raised, move in ready. Steps from schools ,shopping, 401 , 412 ,407 and Go station for commuters! 3+1 bdr ,2 kitchens . Separate in-law suite w/private entrance. Great for second family , or income potential...Open concept basement with gas fireplace. Fully fenced big private yard. Steel roof new patio door , furnace and ACA 2021 ,pot lights in basement .Schools near by: Colonel je Farewell Ps/grades pk to 8 /,Henry Street Hs/ grade 9 to 12/ , Julie Payette PS / grade pk to 8/ Elem Antonine Maillet /grades pk to 6/ Es Roland -Marion / grades 7-12/ this home is located in park haven , with 4 parks and a long list of recreation facilities within a 20 min walk ,one park is just across road ...
Location
Province ON
County Durham
Community Lynde Creek
Area Durham
Rooms
Basement Finished, Separate Entrance
Kitchen 2
Interior
Interior Features Carpet Free
Cooling Central Air
Inclusions Fridge , stove , washer and dryer, all lights fixture , all window coverings...
Exterior
Parking Features Attached
Garage Spaces 1.0
Pool None
Roof Type Metal
Total Parking Spaces 3
Building
Foundation Unknown
Lited by RIGHT AT HOME REALTY
GET MORE INFORMATION





