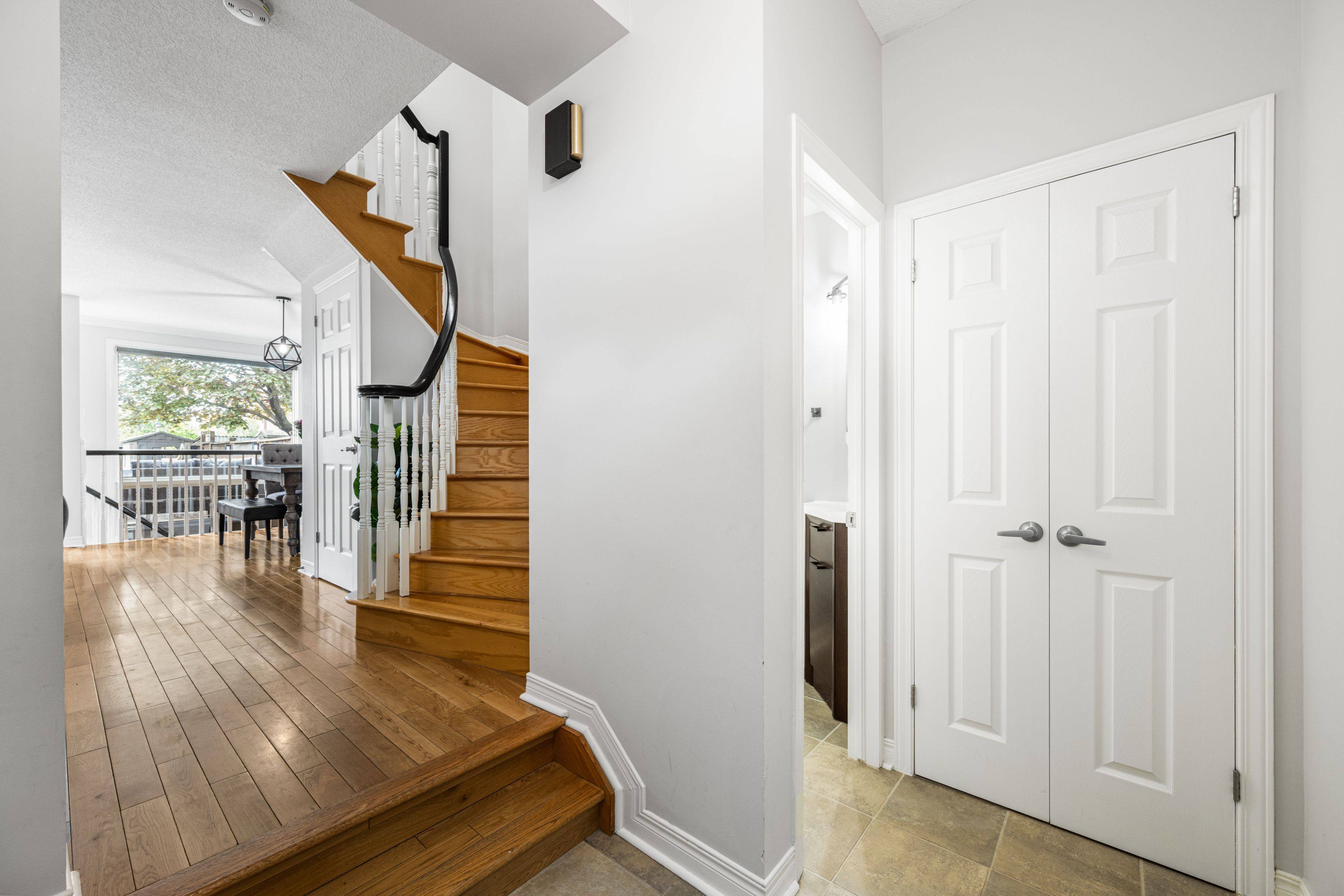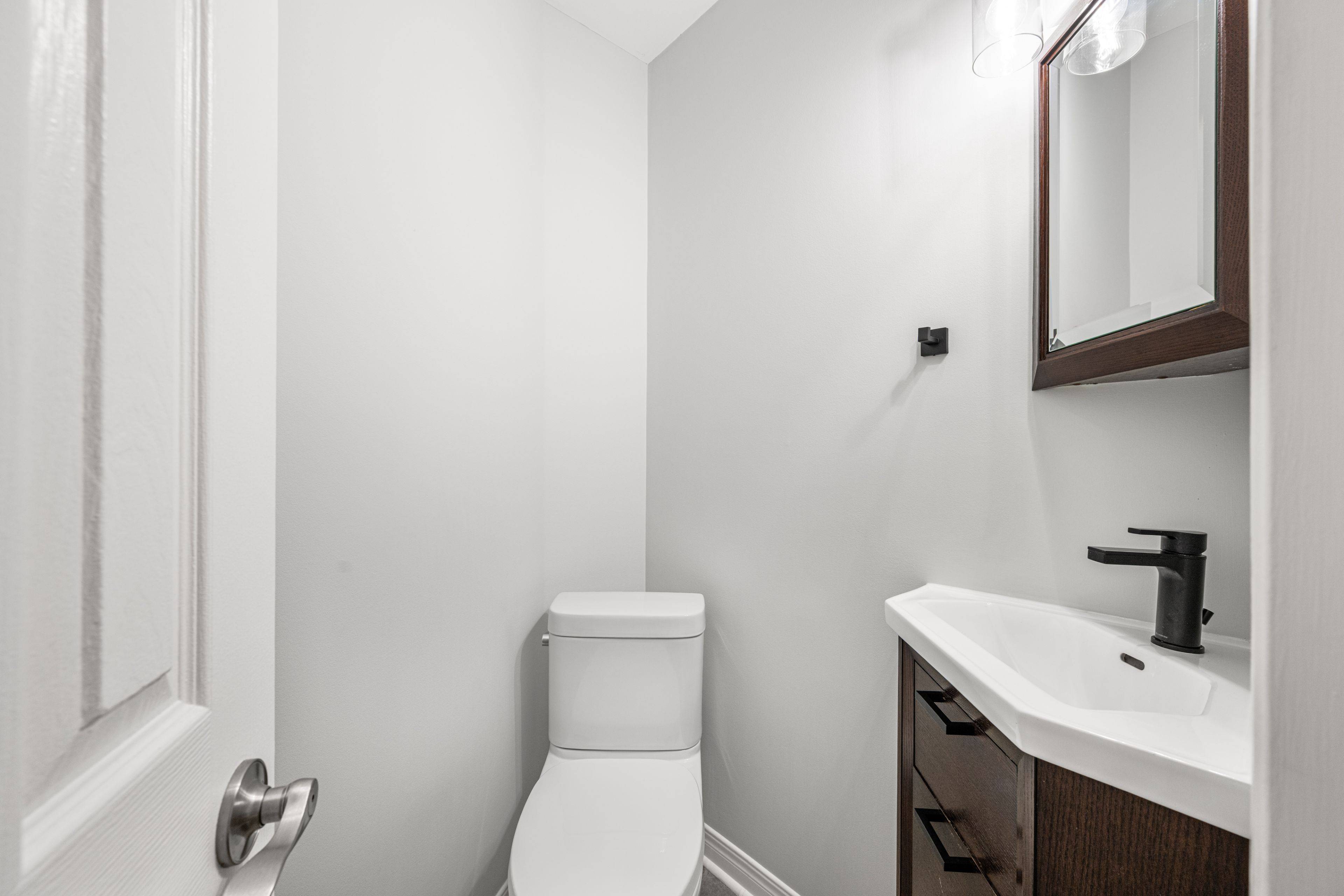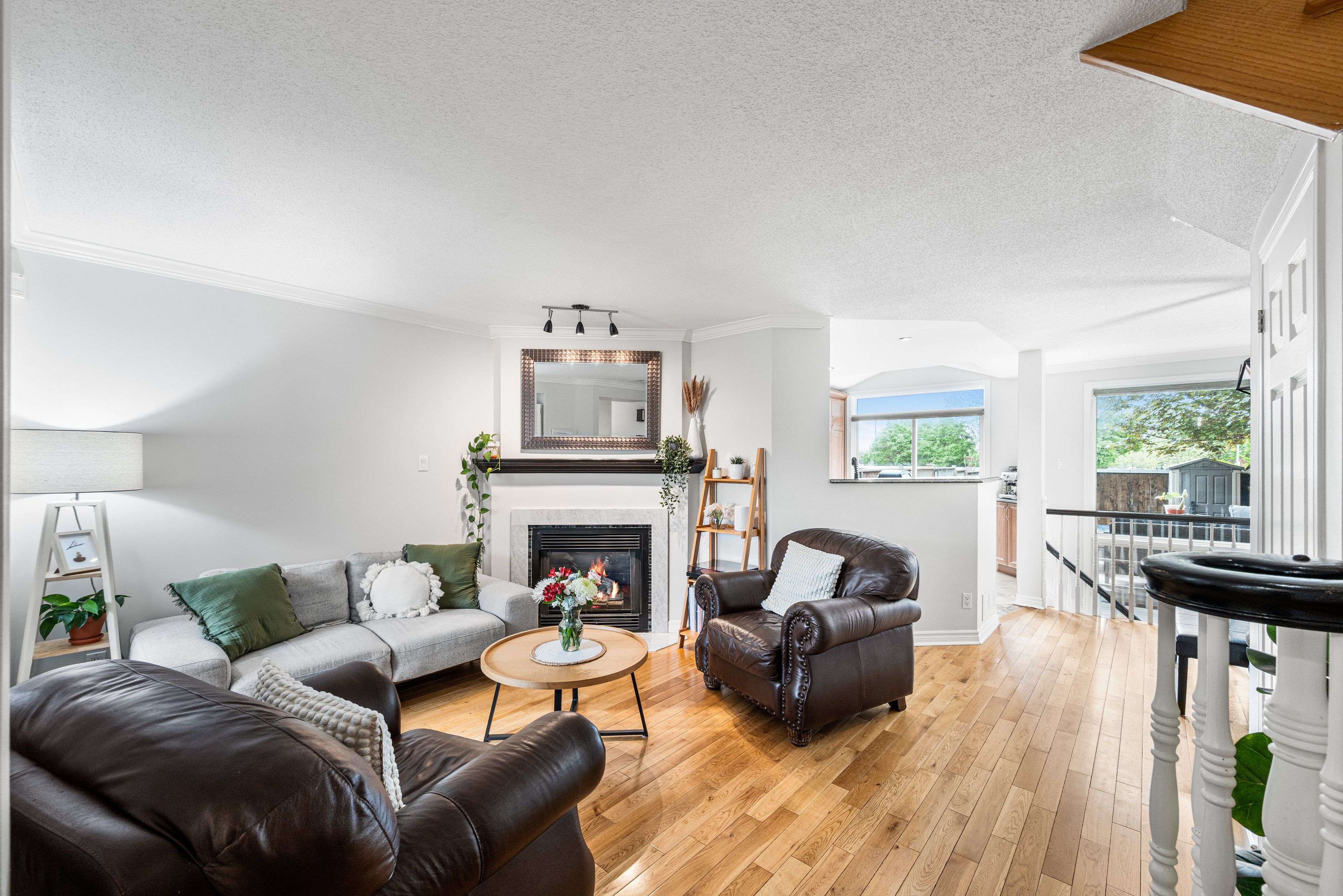$665,000
$674,990
1.5%For more information regarding the value of a property, please contact us for a free consultation.
1526 Tonilee DR Cyrville - Carson Grove - Pineview, ON K1J 1C3
3 Beds
3 Baths
Key Details
Sold Price $665,000
Property Type Condo
Sub Type Att/Row/Townhouse
Listing Status Sold
Purchase Type For Sale
Approx. Sqft 1100-1500
Subdivision 2202 - Carson Grove
MLS Listing ID X12176256
Sold Date 06/06/25
Style 2-Storey
Bedrooms 3
Annual Tax Amount $4,222
Tax Year 2024
Property Sub-Type Att/Row/Townhouse
Property Description
Welcome to the 1526 Tonilee Drive! A perfect example of turn-key ready home! Offering a Richcraft built home located in the super in-demand Carson Grove neighborhood. A 3-bedroom & 2.5 bathroom home with CONVENIENT proximity to the LRT, grocery stores, Starbucks, movie theatre, CSIS and only a few minutes drive to the 417. A home that is perfect for families, young professionals, and anyone who values comfort living. This upgraded gem offers a main floor with a bright & spacious layout with gleaming hardwood floors throughout the main level, an open concept living/dining room with crown moldings, ample cabinetry for lots of storage and a gas fireplace for that added comfort. Did I mention a kitchen patio door with direct access to a large deck, and a fully fenced backyard with no rear neighbors!? The 2nd level offers a large primary bedroom overlooking the backyard, two nicely sized additional bedrooms and an updated bathroom that has to be seen. The fully finished basement offers a spacious rec room and full bathroom with a second shower. This home is it! Book your showing today! Don't forget to view the 3D tour of the home.
Location
Province ON
County Ottawa
Community 2202 - Carson Grove
Area Ottawa
Rooms
Family Room No
Basement Finished
Kitchen 1
Interior
Interior Features None
Cooling Central Air
Fireplaces Number 1
Exterior
Garage Spaces 1.0
Pool None
Roof Type Asphalt Shingle
Lot Frontage 19.72
Lot Depth 114.8
Total Parking Spaces 2
Building
Foundation Concrete
Others
Senior Community Yes
Read Less
Want to know what your home might be worth? Contact us for a FREE valuation!

Our team is ready to help you sell your home for the highest possible price ASAP
GET MORE INFORMATION





