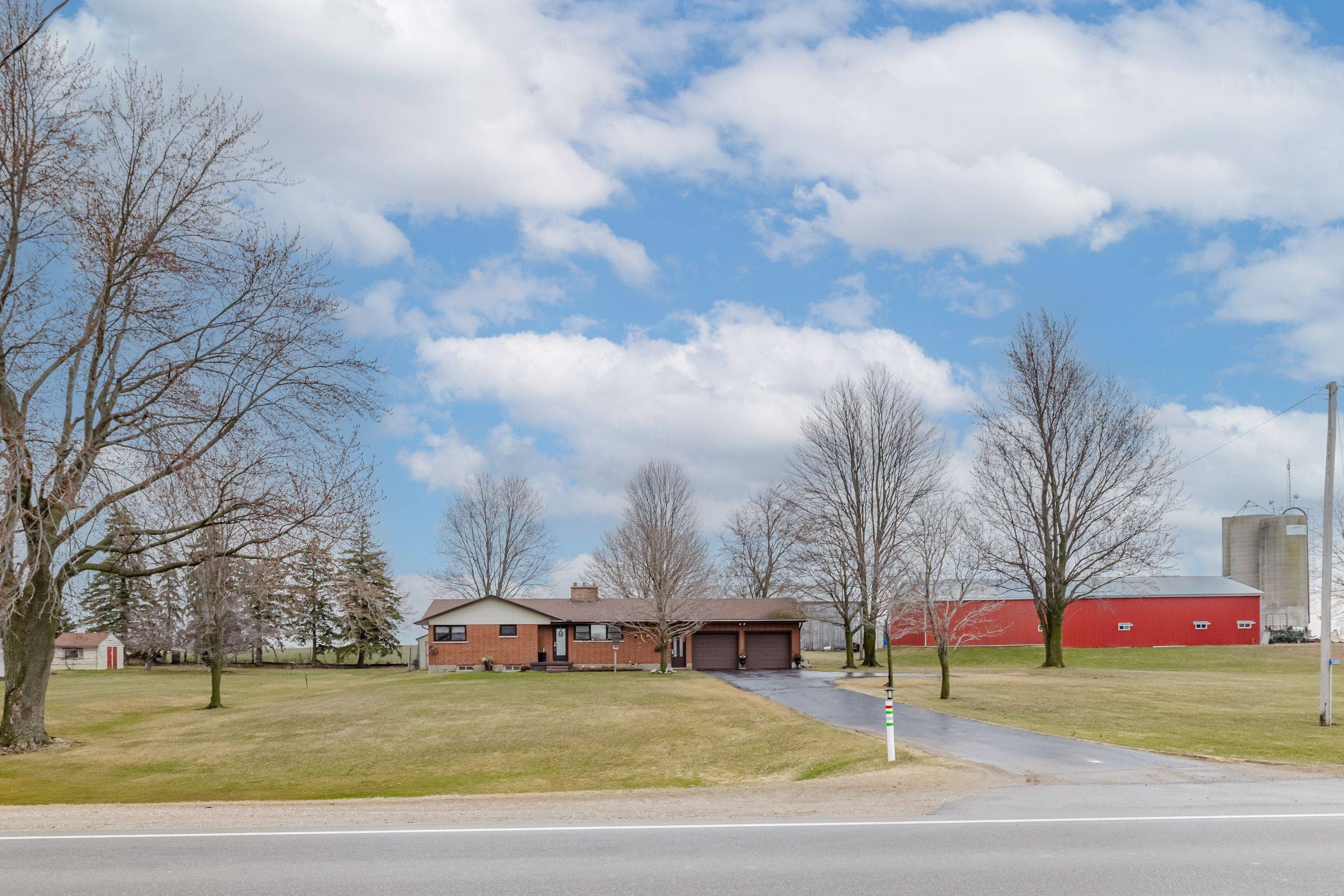$715,000
$729,000
1.9%For more information regarding the value of a property, please contact us for a free consultation.
5080 Westchester Bourne N/A Thames Centre, ON N0L 1B0
3 Beds
2 Baths
0.5 Acres Lot
Key Details
Sold Price $715,000
Property Type Single Family Home
Sub Type Detached
Listing Status Sold
Purchase Type For Sale
Approx. Sqft 700-1100
Subdivision Rural Thames Centre
MLS Listing ID X12053402
Sold Date 06/09/25
Style Bungalow
Bedrooms 3
Building Age 51-99
Annual Tax Amount $2,986
Tax Year 2024
Lot Size 0.500 Acres
Property Sub-Type Detached
Property Description
Be sure to check out this sparkling clean all brick bungalow on just over half acre mature lot backing to farmland. The galley style kitchen with breakfast bar has a separate pantry and easy access to the dining area. Generous sized rear sunroom addition with electric wall heater offers bonus living space for large gatherings or a private retreat. An oversized 22x24 attached garage has 2 garage door openers, an easy care epoxy floor, and inside entry to the main floor and the basement. The full unspoiled basement has a 2-piece bath, a second laundry option, and lots of storage space. A 20x10 storage shed will hold all your lawn and garden tools and equipment. Never worry about power outages with your natural gas powered Generac generator. The windows, shingles, and eavestroughs with gutter guards were replaced by the current Owner in 2011. This gem of a property is in move-in condition and ideally located minutes to the Village of Belmont and Hwy. 401.
Location
Province ON
County Middlesex
Community Rural Thames Centre
Area Middlesex
Zoning LA
Rooms
Family Room Yes
Basement Full, Unfinished
Kitchen 1
Interior
Interior Features Auto Garage Door Remote, Central Vacuum, Generator - Full, Primary Bedroom - Main Floor, Storage, Storage Area Lockers, Water Heater, Water Softener
Cooling Central Air
Fireplaces Number 1
Fireplaces Type Natural Gas
Exterior
Exterior Feature Landscaped
Parking Features Inside Entry, Private Double
Garage Spaces 2.0
Pool None
Roof Type Fibreglass Shingle
Lot Frontage 126.0
Lot Depth 190.08
Total Parking Spaces 8
Building
Foundation Poured Concrete
Others
Senior Community Yes
Read Less
Want to know what your home might be worth? Contact us for a FREE valuation!

Our team is ready to help you sell your home for the highest possible price ASAP
GET MORE INFORMATION





