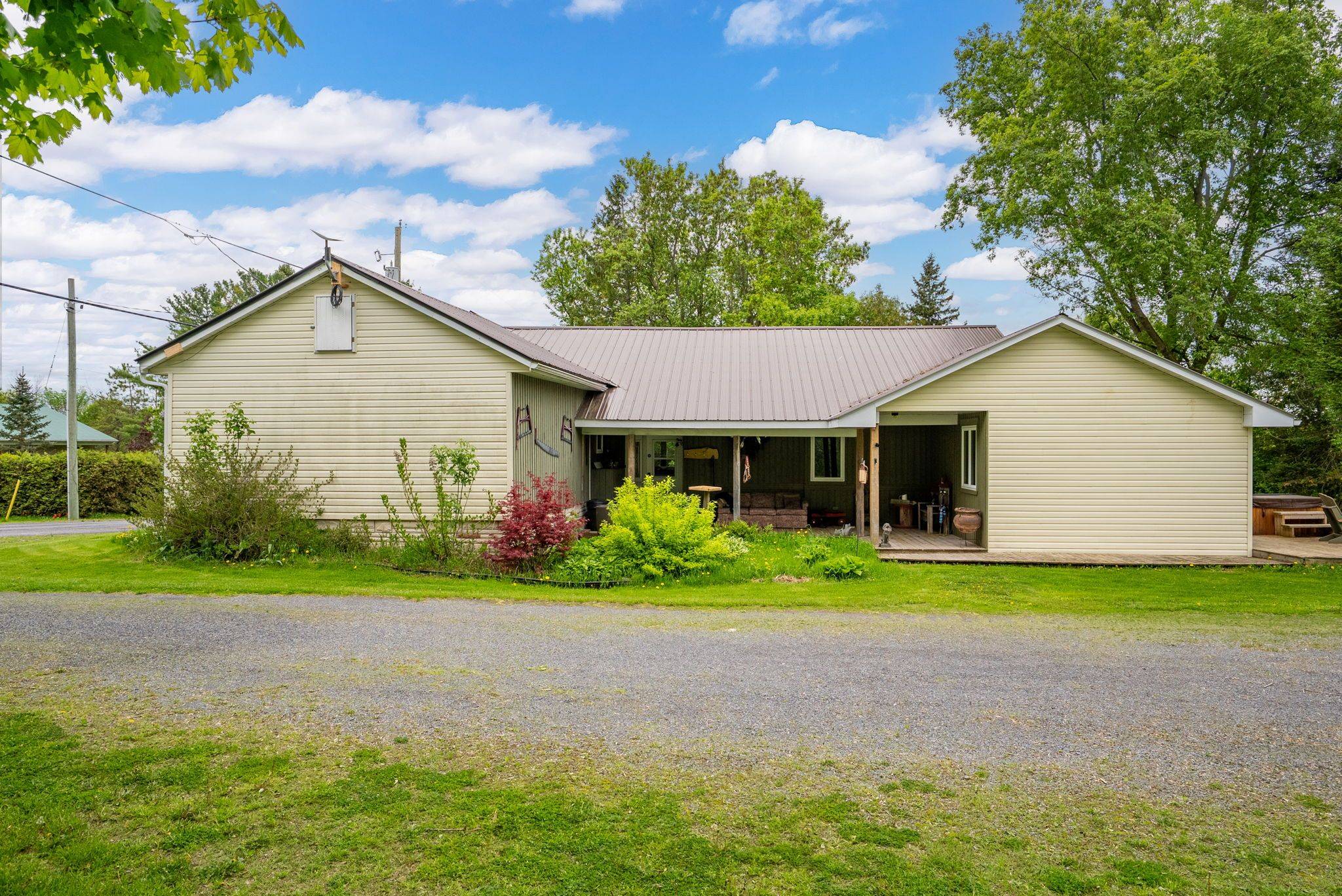$390,000
$399,900
2.5%For more information regarding the value of a property, please contact us for a free consultation.
18573 Beaverbrook RD South Glengarry, ON K0C 1S0
2 Beds
2 Baths
0.5 Acres Lot
Key Details
Sold Price $390,000
Property Type Single Family Home
Sub Type Detached
Listing Status Sold
Purchase Type For Sale
Approx. Sqft 1500-2000
Subdivision 723 - South Glengarry (Charlottenburgh) Twp
MLS Listing ID X12176386
Sold Date 06/09/25
Style 1 1/2 Storey
Bedrooms 2
Building Age 100+
Annual Tax Amount $2,458
Tax Year 2024
Lot Size 0.500 Acres
Property Sub-Type Detached
Property Description
Welcome to your perfect slice of country paradise! Nestled on a peaceful lot with pastoral views and blooming apple trees, this 2-bedroom, 2-bathroom home blends rustic charm with everyday comfort. Step onto the covered front porch and into a spacious eat-in kitchen, the heart of the home perfect for morning coffee or hearty family meals. The cozy living room and separate family room offer flexible spaces to unwind or entertain. The primary bedroom is also on the main level and opens directly onto a private deck with a hot tub an ideal spot to take in the scenic backyard and watch the neighbours horses graze in the distance. The upper level features a spa-like bathroom with a soaker tub, tiled shower and heated floors, a sweet little reading nook and a large bedroom. The loft is another great space for an office and downstairs a chance to make a little rec room too! Outside the detached double car garage provides ample space for vehicles and storage, and the expansive yard invites you to garden, play, or simply relax and soak up the serenity. If you've been dreaming of quiet, comfortable country living with just the right touches of charm this is it.
Location
Province ON
County Stormont, Dundas And Glengarry
Community 723 - South Glengarry (Charlottenburgh) Twp
Area Stormont, Dundas And Glengarry
Zoning A1
Rooms
Family Room Yes
Basement Partially Finished, Crawl Space
Kitchen 1
Interior
Interior Features Sump Pump, Auto Garage Door Remote, Primary Bedroom - Main Floor
Cooling Central Air
Fireplaces Number 1
Fireplaces Type Propane
Exterior
Exterior Feature Hot Tub, Landscaped
Garage Spaces 2.0
Pool None
View Pasture
Roof Type Metal
Lot Frontage 182.25
Lot Depth 211.92
Total Parking Spaces 10
Building
Foundation Concrete, Stone
Others
Senior Community Yes
Read Less
Want to know what your home might be worth? Contact us for a FREE valuation!

Our team is ready to help you sell your home for the highest possible price ASAP
GET MORE INFORMATION





