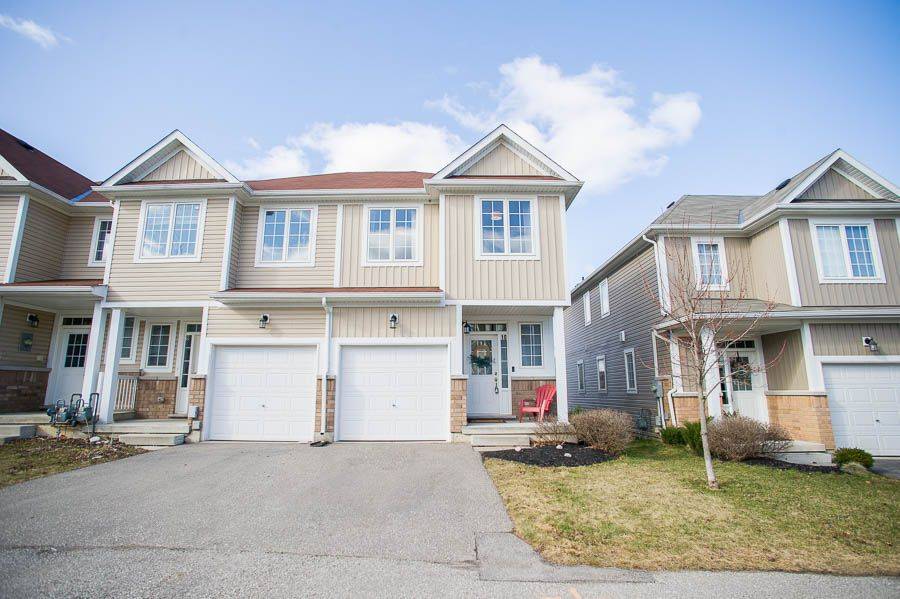$585,000
$599,900
2.5%For more information regarding the value of a property, please contact us for a free consultation.
21 Diana AVE #10 Brantford, ON N3T 0G7
3 Beds
3 Baths
Key Details
Sold Price $585,000
Property Type Condo
Sub Type Att/Row/Townhouse
Listing Status Sold
Purchase Type For Sale
Approx. Sqft 1100-1500
MLS Listing ID X12158765
Sold Date 06/09/25
Style 2-Storey
Bedrooms 3
Building Age 6-15
Annual Tax Amount $3,464
Tax Year 2024
Property Sub-Type Att/Row/Townhouse
Property Description
Attention first-time home buyers and investors! Welcome home to the popular West Brant community where this freehold end unit townhouse is located in a quiet complex close to amenities. It offers 3 bedrooms, 2.5 bathrooms, a single attached garage, and no backyard neighbours! With a small road fee, this townhouse is maintenance-free! The front entrance is tiled and seamlessly transitions into easy-to-maintain laminate flooring that can be found throughout the main floor space. The dining room, living room and kitchen are open concepts to one another making this the perfect space to entertain. The kitchen offers modern white shaker-style cabinets, marble tile backsplash, quartz countertops and stainless-steel appliances. Patio doors are just steps away, leading out to your private partially fenced backyard! Make your way upstairs to find a generous-sized primary bedroom with a walk-in closet and ensuite bathroom. Two additional bedrooms and a full bathroom complete the upper level. This home is perfect for your first home, or a great addition to your real estate portfolio as an investor!
Location
Province ON
County Brantford
Area Brantford
Zoning RMR
Rooms
Family Room No
Basement Full, Unfinished
Kitchen 1
Interior
Interior Features Water Softener, Sump Pump
Cooling Central Air
Exterior
Exterior Feature Porch
Parking Features Private
Garage Spaces 1.0
Pool None
Roof Type Asphalt Shingle
Lot Frontage 90.29
Lot Depth 23.06
Total Parking Spaces 2
Building
Foundation Poured Concrete
Others
Senior Community Yes
Monthly Total Fees $93
Security Features Carbon Monoxide Detectors,Smoke Detector
ParcelsYN Yes
Read Less
Want to know what your home might be worth? Contact us for a FREE valuation!

Our team is ready to help you sell your home for the highest possible price ASAP
GET MORE INFORMATION





