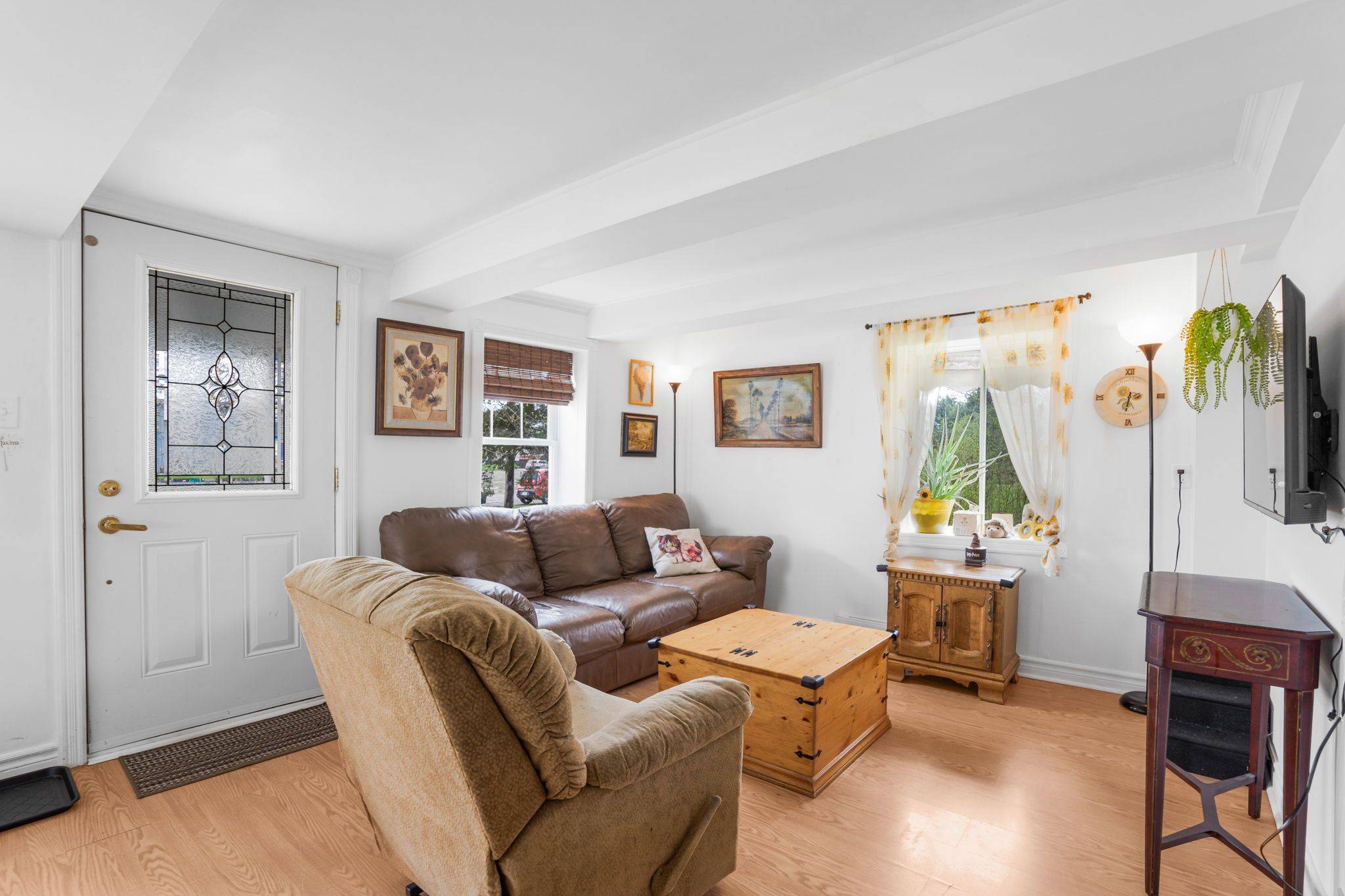$265,000
$279,999
5.4%For more information regarding the value of a property, please contact us for a free consultation.
5 Bissonnette ST Alfred And Plantagenet, ON K0B 1A0
1 Bed
2 Baths
Key Details
Sold Price $265,000
Property Type Single Family Home
Sub Type Detached
Listing Status Sold
Purchase Type For Sale
Approx. Sqft 700-1100
Subdivision 609 - Alfred
MLS Listing ID X12133444
Sold Date 06/10/25
Style 1 1/2 Storey
Bedrooms 1
Annual Tax Amount $1,845
Tax Year 2024
Property Sub-Type Detached
Property Description
PERFECT FOR FIRST-TIME HOME BUYERS! Welcome to this charming 1.5-storey home in the quaint village of Alfred. Situated on a spacious 80 x 180 lot, this well-maintained property features two storage sheds one of which doubles as a detached workshop and a private outdoor sitting area with privacy walls, ideal for relaxing or entertaining. Inside, the main level offers a cozy living room with space for a home office, a full bathroom, and an eat-in kitchen with generous counter space and ample cabinetry. Enjoy the convenience of main-floor laundry. Upstairs, the loft-style primary bedroom includes a walk-in closet that has been adapted into a cozy nursery, along with a convenient 2-piece bathroom perfect for young families or those planning to grow. This home is serviced with municipal water and natural gas. Although the sellers currently heat the home with electric baseboards, a natural gas furnace has been recently installed giving you the option to switch if desired.
Location
Province ON
County Prescott And Russell
Community 609 - Alfred
Area Prescott And Russell
Rooms
Family Room No
Basement Crawl Space
Kitchen 1
Interior
Interior Features Water Heater Owned
Cooling None
Exterior
Garage Spaces 1.0
Pool None
Roof Type Asphalt Shingle
Lot Frontage 80.0
Lot Depth 188.24
Total Parking Spaces 4
Building
Foundation Block
Others
Senior Community Yes
Read Less
Want to know what your home might be worth? Contact us for a FREE valuation!

Our team is ready to help you sell your home for the highest possible price ASAP
GET MORE INFORMATION





