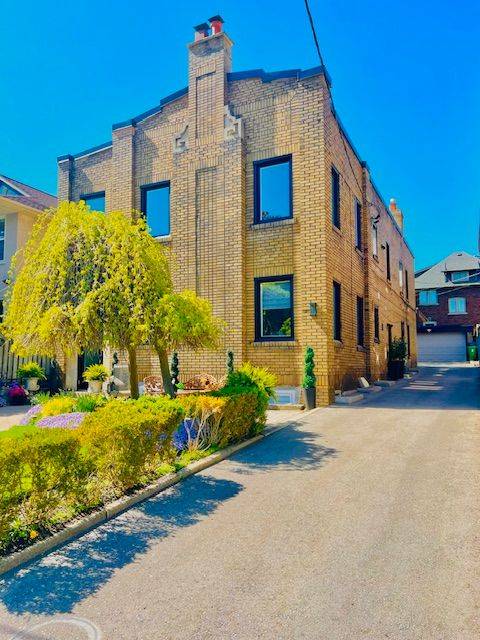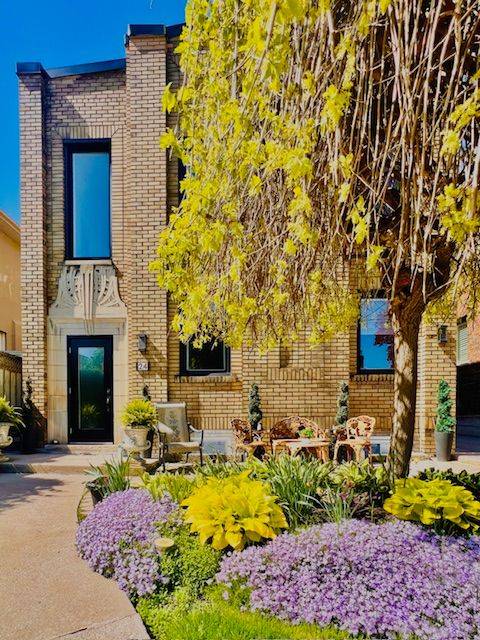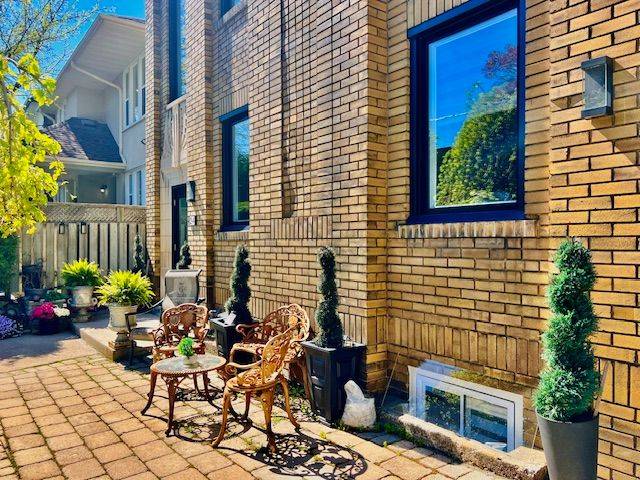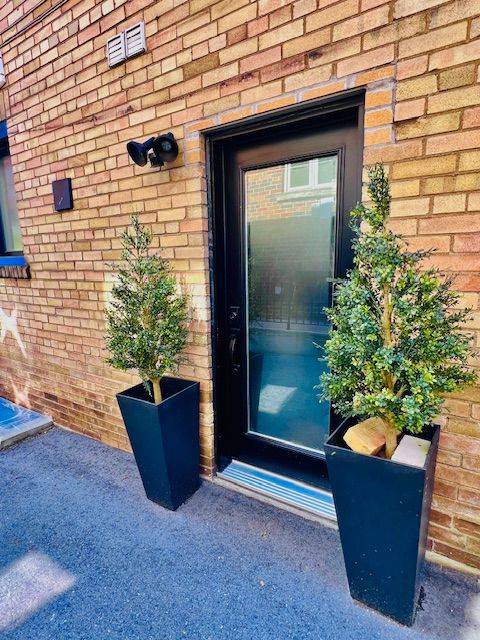$2,999,999
$2,999,999
For more information regarding the value of a property, please contact us for a free consultation.
24 College View AVE Toronto C03, ON M5P 1J4
8 Beds
4 Baths
Key Details
Sold Price $2,999,999
Property Type Multi-Family
Sub Type Duplex
Listing Status Sold
Purchase Type For Sale
Approx. Sqft 3500-5000
Subdivision Yonge-Eglinton
MLS Listing ID C12177017
Sold Date 06/12/25
Style 2-Storey
Bedrooms 8
Annual Tax Amount $11,252
Tax Year 2024
Property Sub-Type Duplex
Property Description
Turn-Key Investment Opportunity - Legal Duplex with Four Units An outstanding opportunity to own a fully detached, solid brick legal duplex featuring four self-contained units in a highly desirable and well-established neighborhood. Subway Station, Eglinton Crosstown LRT and Top-Ranking Schools Property Highlights:Lot Size: 40' x 135'Bedrooms: 6+2 Bathrooms: 4 full + 2 additional Laundry: 3 separate laundry areas Hydro: 4 individual hydro meters Parking: Private driveway with indoor and outdoor parking Recent Upgrades: New windows, doors and roof Tenancy: Excellent, long-term tenants some in place for over 10 years This turn-key investment offers stable income, minimal maintenance, and significant long-term growth potential. A rare opportunity in a prime location with quality tenants and recent capital improvements already completed.Il measurements, sizes, number of rooms and data needs to be verified by the buyer.
Location
Province ON
County Toronto
Community Yonge-Eglinton
Area Toronto
Zoning R (f9;d0.6*731)
Rooms
Basement Separate Entrance, Walk-Up
Kitchen 4
Interior
Interior Features Separate Hydro Meter, Water Heater
Cooling Central Air
Fireplaces Type Living Room, Wood
Exterior
Exterior Feature Lawn Sprinkler System, Paved Yard
Parking Features Detached
Garage Spaces 2.0
Pool None
Roof Type Unknown
Total Parking Spaces 4
Building
Foundation Unknown
Read Less
Want to know what your home might be worth? Contact us for a FREE valuation!

Our team is ready to help you sell your home for the highest possible price ASAP
GET MORE INFORMATION





