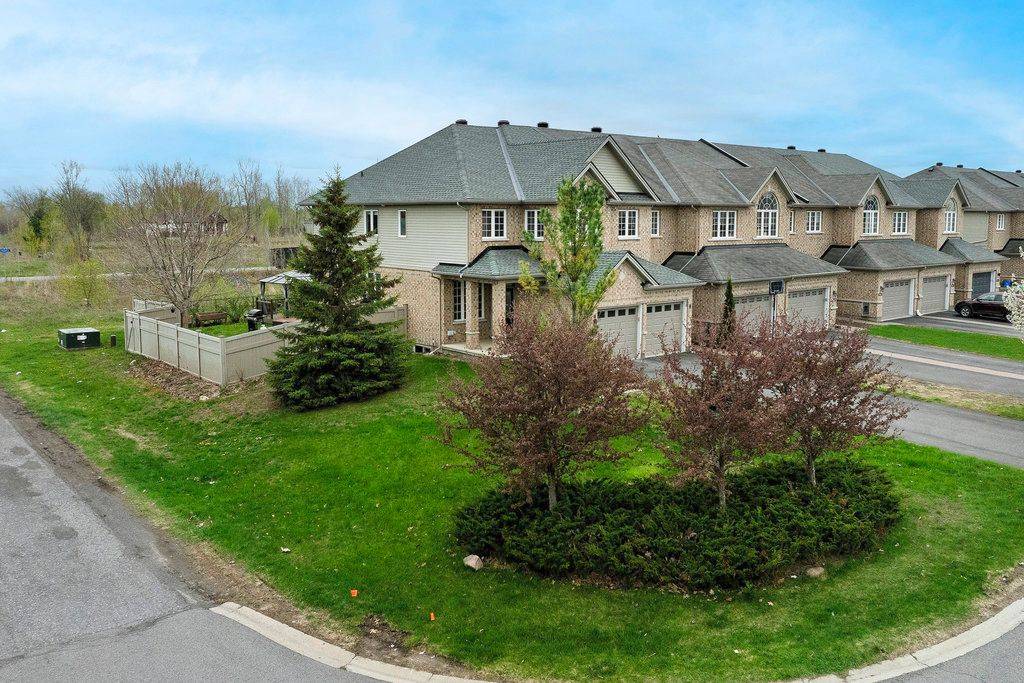$685,000
$699,900
2.1%For more information regarding the value of a property, please contact us for a free consultation.
6768 Breanna Cardill ST Greely - Metcalfe - Osgoode - Vernon And Area, ON K4P 0C3
3 Beds
3 Baths
Key Details
Sold Price $685,000
Property Type Condo
Sub Type Att/Row/Townhouse
Listing Status Sold
Purchase Type For Sale
Approx. Sqft 2000-2500
Subdivision 1601 - Greely
MLS Listing ID X12180437
Sold Date 06/17/25
Style 2-Storey
Bedrooms 3
Building Age 6-15
Annual Tax Amount $3,972
Tax Year 2024
Property Sub-Type Att/Row/Townhouse
Property Description
A RARE GEM IN GREELY! THIS SPECTACULAR 3 BEDROOM + DEN & 3 BATH END-UNIT TOWN HOME SITS ON A PREMIUM CORNER LOT WITH NO REAR NEIGHBOURS + A DOUBLE CAR GARAGE! Located in the sought-after neighbourhood of Shadow Ridge, this modified Carmela model by Olympia Homes offers over 2,300 SQFT ABOVE GRADE and is exceptionally spacious and upgraded throughout, offering the feel of a detached home with an attractive price. The main level features rich hardwood floors, soaring 9-ft ceilings with tons of windows, pot lights, and elegant finishes. A formal and open concept living/dining space, arched separate office/bonus room, and a cozy family room with a gas fireplace provides the perfect layout for everyday living and entertaining. The gourmet kitchen is a chef's dream with granite countertops, stainless steel appliances, a gas stove, tons of cabinetry and high cabinets, an island with a breakfast bar, and direct access to rear yard. Upstairs, the oak staircase leads to a massive primary suite featuring two impressively sized walk-in closets, and a luxurious spa-like ensuite with heated floors, granite double vanity, glass shower, and jacuzzi tub. Two more generous bedrooms, a full bath, and laundry room with storage vanity complete the upper level. A fully fenced rear yard oasis with no rear neighbours, a large composite deck, hot tub, and two gazebos is the perfect spot to enjoy the outdoors in peace. Other upgrades include: Full irrigation system front and back, 8 car parking, full exterior lights, and owned hot water tank. Lovingly maintained and thoughtfully upgraded, this one-of-a-kind home is truly move-in ready and outshines the rest! 24-hour irrevocable on all offers. Communal Septic and Well Managed by the City of Ottawa - No Fees.
Location
Province ON
County Ottawa
Community 1601 - Greely
Area Ottawa
Rooms
Family Room Yes
Basement Unfinished
Kitchen 1
Interior
Interior Features Auto Garage Door Remote, Water Softener, Water Heater Owned
Cooling Central Air
Fireplaces Number 1
Fireplaces Type Natural Gas
Exterior
Exterior Feature Deck, Hot Tub, Landscape Lighting, Landscaped, Lawn Sprinkler System, Lighting, Patio, Privacy, Recreational Area
Garage Spaces 2.0
Pool None
View Meadow
Roof Type Asphalt Shingle
Lot Frontage 49.08
Lot Depth 132.59
Total Parking Spaces 8
Building
Foundation Concrete
Others
Senior Community Yes
ParcelsYN No
Read Less
Want to know what your home might be worth? Contact us for a FREE valuation!

Our team is ready to help you sell your home for the highest possible price ASAP
GET MORE INFORMATION





