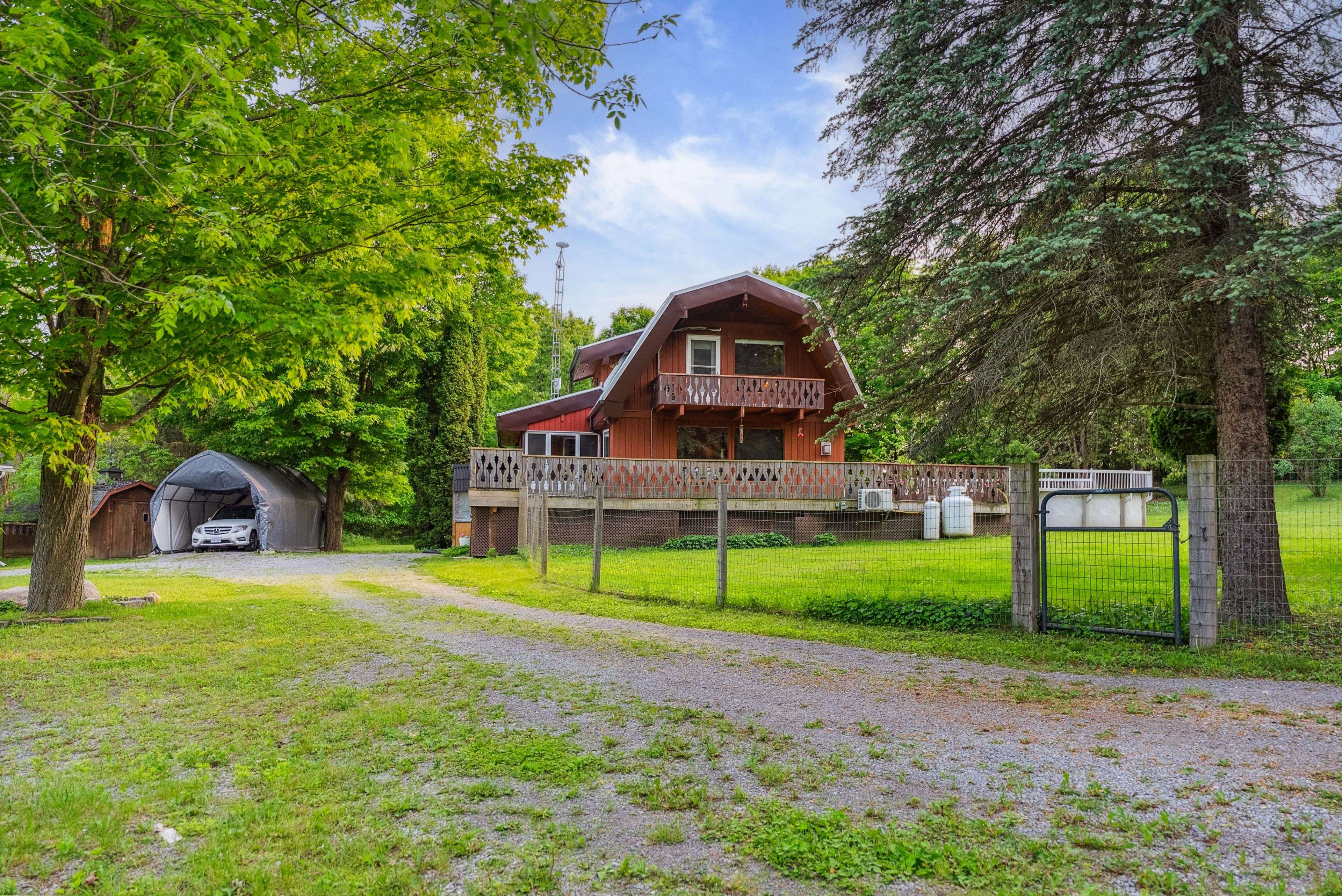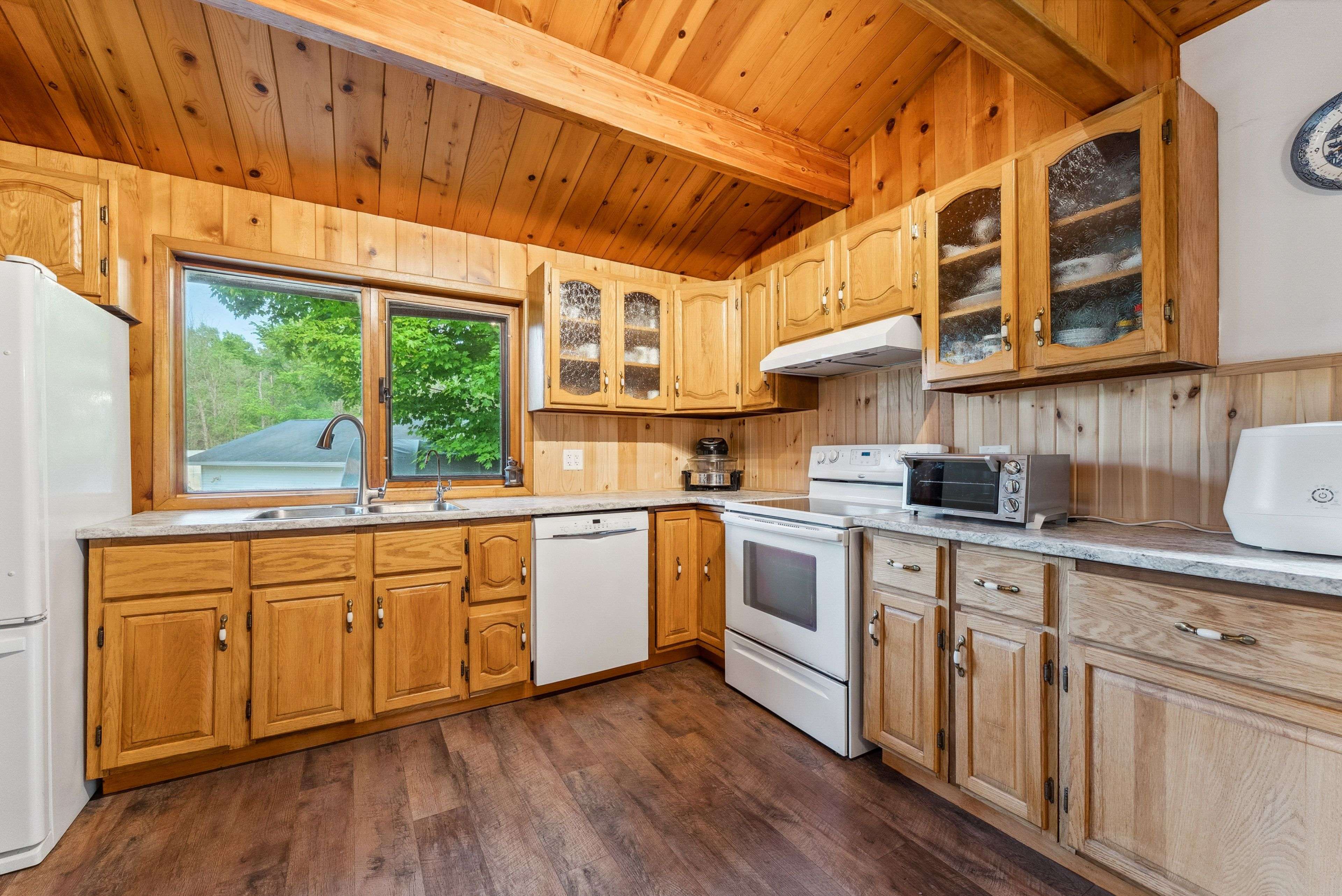$640,000
$668,000
4.2%For more information regarding the value of a property, please contact us for a free consultation.
746 Vanderwater RD Tweed, ON K0K 3J0
3 Beds
3 Baths
25 Acres Lot
Key Details
Sold Price $640,000
Property Type Single Family Home
Sub Type Detached
Listing Status Sold
Purchase Type For Sale
Approx. Sqft 1100-1500
Subdivision Hungerford (Twp)
MLS Listing ID X12197449
Sold Date 07/08/25
Style 2-Storey
Bedrooms 3
Building Age 31-50
Annual Tax Amount $2,908
Tax Year 2024
Lot Size 25.000 Acres
Property Sub-Type Detached
Property Description
Chalet-Style retreat on 25+ acres, a rare gem with income potential! Full of charm and character, this unique home has been thoughtfully renovated with quality craftsmanship and attention to detail. Offering 3 bedrooms and 3 bathrooms, and self-contingent bachelor apartment with a second kitchen on the lower level, opportunity abounds for multi-generational living or an additional source of income. The main floor boasts a spacious eat-in kitchen, a new powder room, a generous living area combined with office space, and a versatile room with a walk-out to a wrap around deck and above ground pool (new liner is needed). Upstairs you will find a primary bedroom with a private balcony, a spacious second bedroom, and a functional 3-piece bathroom. The lower level bachelor apartment contains a full kitchen and bathroom, and can be accessed through the main dwelling or via a separate entrance. Outdoors, the possibilities continue with several exterior buildings, including a large detached garage with hydro. The new metal roof (2024) and efficient mini-split heating/cooling (2022) allow for affordable and minimal operating costs. Don't miss the chance to explore this unique offering and envision the possibilities that await!
Location
Province ON
County Hastings
Community Hungerford (Twp)
Area Hastings
Zoning RU & EP
Rooms
Family Room Yes
Basement Separate Entrance, Apartment
Kitchen 2
Interior
Interior Features Carpet Free, Propane Tank, Water Heater Owned, Sewage Pump, Storage, Sump Pump, Upgraded Insulation, Water Softener, Water Treatment, Water Purifier
Cooling Other
Fireplaces Number 1
Fireplaces Type Propane
Exterior
Exterior Feature Year Round Living
Parking Features Circular Drive, Lane, Private, Private Triple
Garage Spaces 3.0
Pool Decommissioned
View Forest, Park/Greenbelt, Trees/Woods
Roof Type Metal
Lot Frontage 660.02
Lot Depth 3042.16
Total Parking Spaces 13
Building
Foundation Concrete Block
Others
Senior Community Yes
Security Features Carbon Monoxide Detectors,Smoke Detector
Read Less
Want to know what your home might be worth? Contact us for a FREE valuation!

Our team is ready to help you sell your home for the highest possible price ASAP
GET MORE INFORMATION





