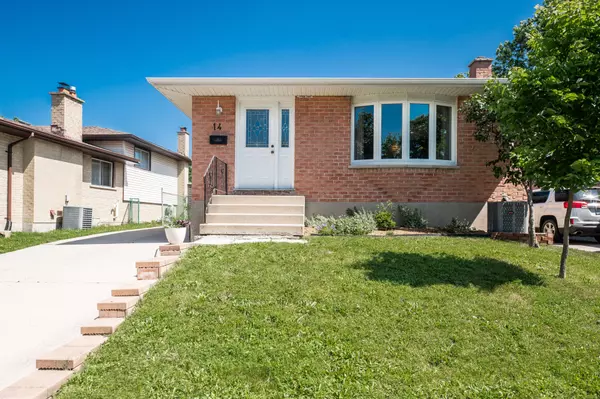$495,000
$524,900
5.7%For more information regarding the value of a property, please contact us for a free consultation.
14 Ponderosa CRES London South, ON N6E 2L6
3 Beds
2 Baths
Key Details
Sold Price $495,000
Property Type Single Family Home
Sub Type Detached
Listing Status Sold
Purchase Type For Sale
Approx. Sqft 700-1100
Subdivision South X
MLS Listing ID X12241318
Sold Date 07/28/25
Style Bungalow
Bedrooms 3
Annual Tax Amount $3,146
Tax Year 2024
Property Sub-Type Detached
Property Description
Welcome to 14 Ponderosa Crescent, a charming South London bungalow offering comfort, updates, and great value. With just shy of 1,000 sqft on the main floor, this home features three bedrooms with fresh laminate flooring and a stylishly updated main bath - with direct access from the primary bedroom. The kitchen is equipped with newer appliances, making daily living and entertaining a breeze. Downstairs, you'll find an additional 705 sqft of finished space, including a cozy den and a second bathroom perfect for guests, a home office, or extra living space. Major updates have been taken care of, including a full electrical update in 2025, a new AC unit installed in 2024 and all of the windows have been replaced recently! Outside, enjoy the low-maintenance concrete driveway, a spacious concrete rear patio added in 2022, and a newer shed (2020) for extra storage. The location is equally appealing Rick Hansen Public School is just around the corner, with several other schools, parks, and amenities nearby, making this an IDEAL setting for families and anyone seeking convenience and community. This move-in-ready home is perfect for first-time buyers, downsizers, or investors looking to secure a solid property in a quiet, family-friendly area of the city.
Location
Province ON
County Middlesex
Community South X
Area Middlesex
Rooms
Family Room Yes
Basement Full, Finished
Kitchen 1
Interior
Interior Features None
Cooling Central Air
Exterior
Exterior Feature Patio
Parking Features Private
Pool None
Roof Type Asphalt Shingle
Lot Frontage 44.16
Lot Depth 101.89
Total Parking Spaces 3
Building
Foundation Poured Concrete
Others
Senior Community No
Security Features None
ParcelsYN No
Read Less
Want to know what your home might be worth? Contact us for a FREE valuation!

Our team is ready to help you sell your home for the highest possible price ASAP
GET MORE INFORMATION





